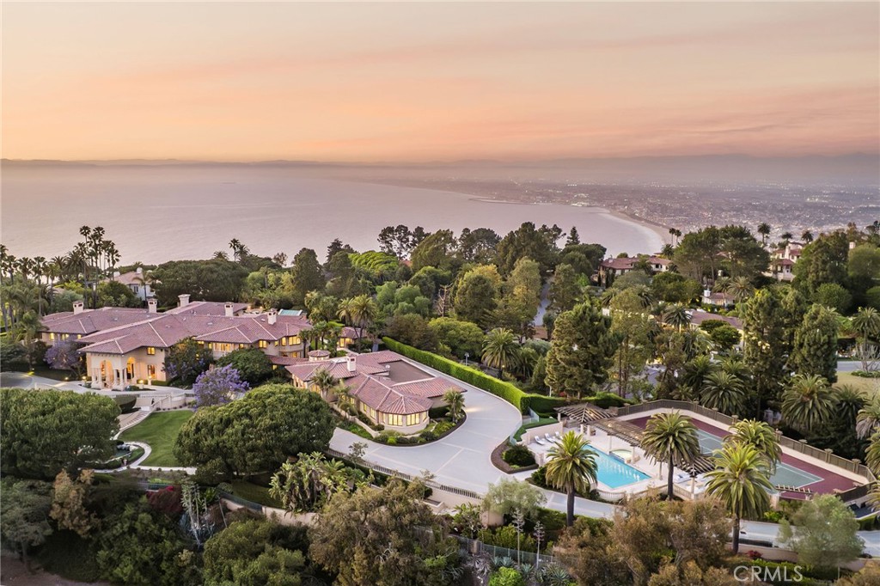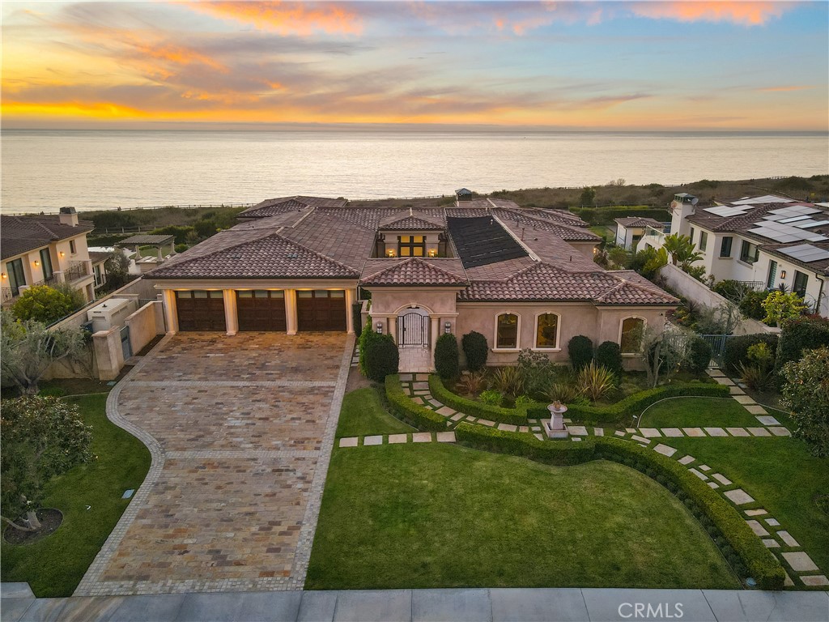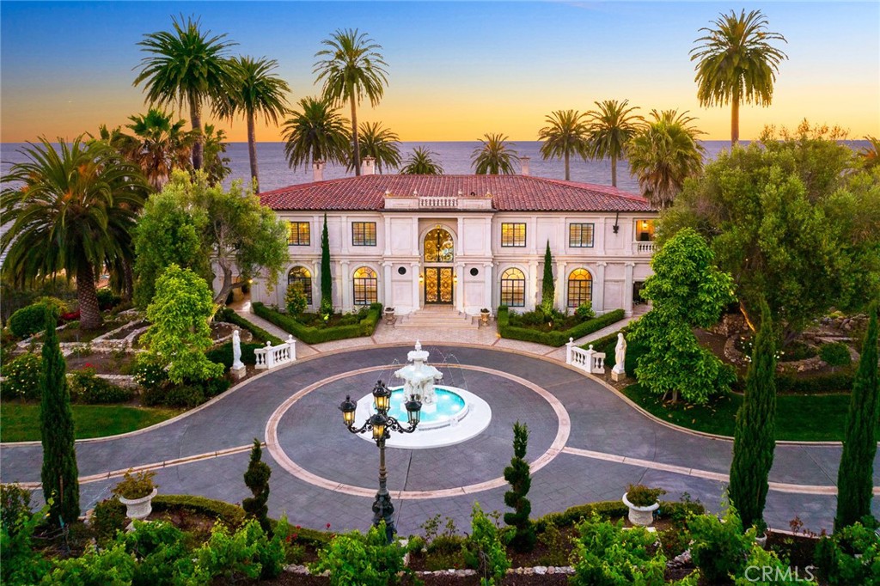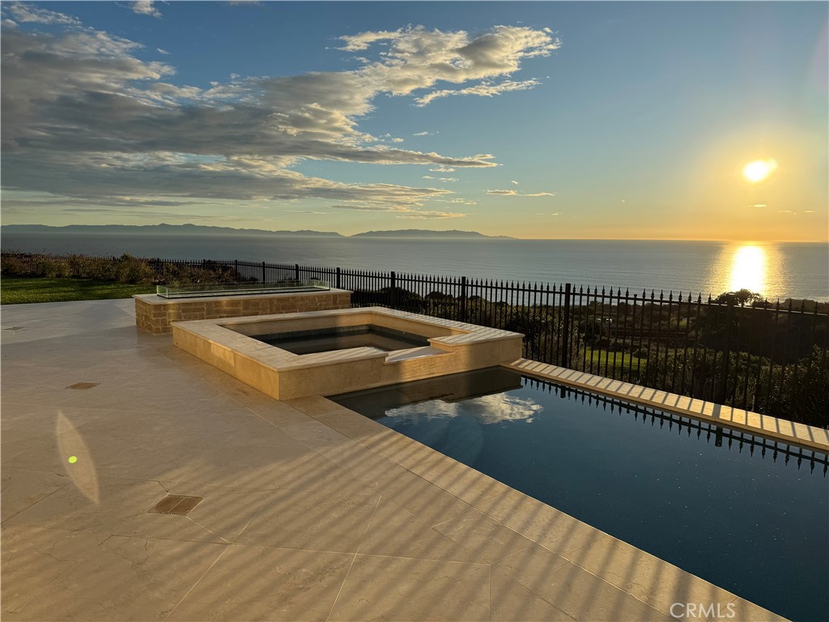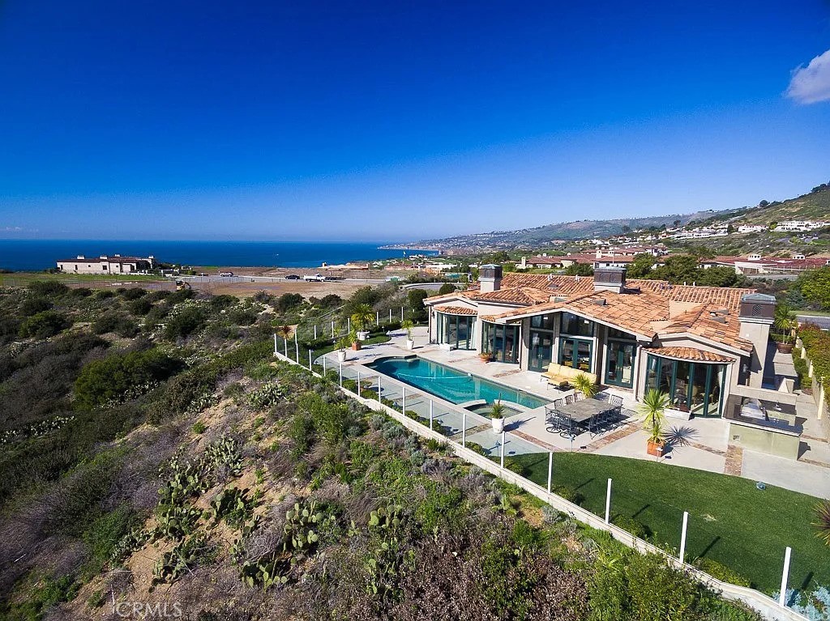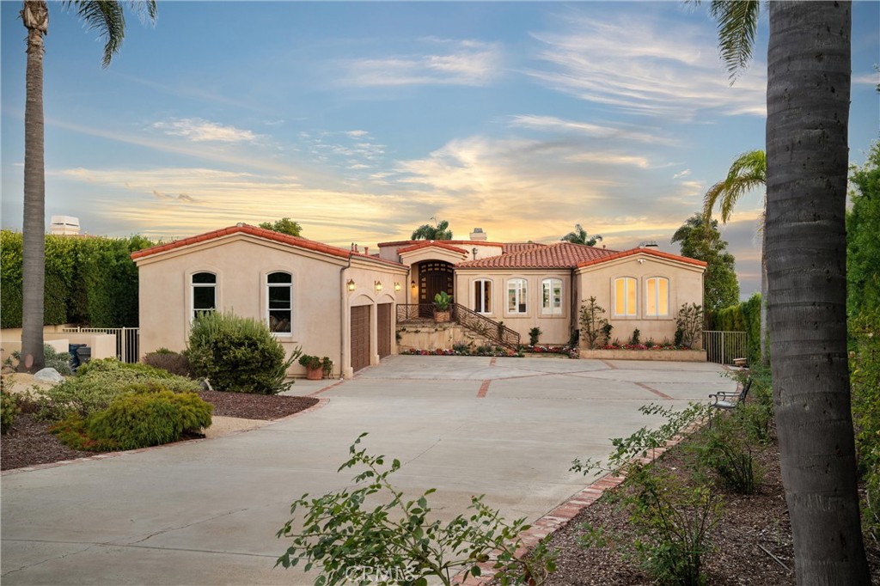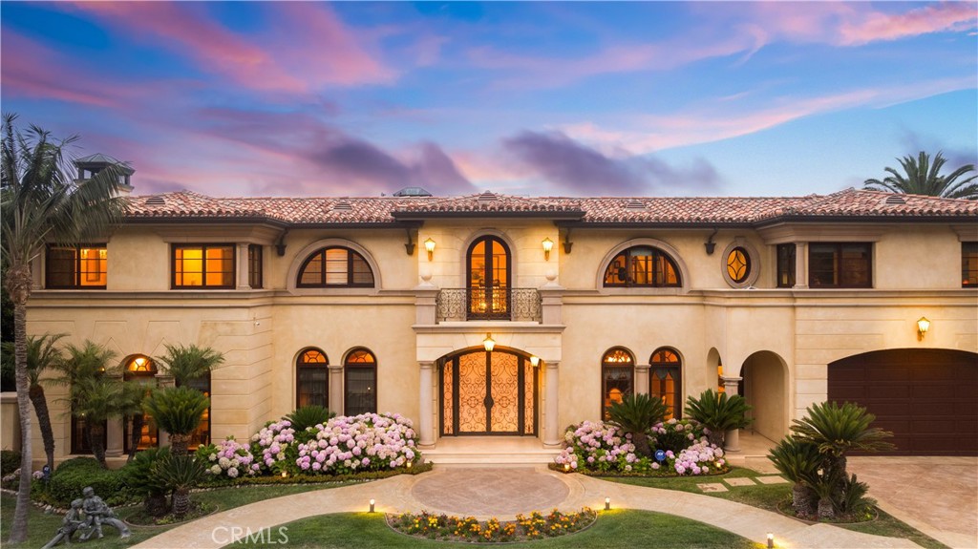Rolling Hills Estates
Rolling Hills is a city on the Palos Verdes Peninsula, with 24-hour guard security, private roads, equestrian paths, and rural feel. The city is bordered by Rolling Hills Estates on the north side and Rancho Palos Verdes on all the other sides. This city has the third highest median house value in the United States.
Homes built in Rolling Hills are some of the most impressive ones in all of California. From huge indoor pools, amazing interiors to personal tennis court, you will get all the luxury amenities you could ever dream of. Things that attract most of the home buyers to the Palos Verdes real estate market are the beautiful ocean views, riding trails, and quiet neighborhoods. Almost all of the homes in this area have spectacular views. You will get different styles and sizes of homes to choose from.
Rolling Hills estates is an amazing suburb to call home. Situated on the North side of Palos Verdes Peninsula, facing Torrance, it is in an ideal place for retirees, and families alike. It features quaint coffee shops, highly rated public schools and beautiful parks. Some parks to see, like Hesse park, are In addition to some shopping, entertainment and dining there is a mile-long commercial district, which includes impressive open-air shopping plazas featuring a state-of-the-art movie theater, an ice rink, and a blend of specialty restaurants, and shops.
You will get a suburban feel while living in Rolling Hills. Most residents here own their homes. There are lots of parks and coffee shops available here. Rolling Hills is well-served by Palos Verdes Peninsula Unified School District, one of the highest-rated public school districts in California.
Properties
-
Read more about >1129 Via Mirabel Palos Verdes Estates, CA 90274
East Meets West Elegance Designed with Feng Shui principles inside and out, this spectacular 34,143 square-foot residence spans two stories of exceptional living, entertaining and recreational spaces, including 12 bedrooms and 19 baths and extravagant grounds with koi pond, multiple entertaining areas, a resort-sized swimming pool and tennis court. Drama meets detail upon entrance to the home, its soaring double-staircase foyer, flanked by sumptuous private offices, setting the tone for a grand interior of drama of lavish marble, Feng Shui motifs, rich mahogany and metallic-gold accents alongside six fireplaces, floor-to-ceiling French doors, stately stone columns, ravishing chandeliers and intricate architectural ceilings throughout. The primary suite with fireplace defines sublime with two sitting areas, a drink station, lounge room with corner desk and his and her private offices, along with an elaborate spa bath featuring a massive marble soaking bathtub, dual vanities and sinks, in addition to a sauna, steam shower, and workout area, plus five walk-in closet rooms. A stunning fireplaced formal living room, wrapped in glass with an adjacent service bar, complements the opulent formal dining room with seating for 16-plus. A statement in rich red hues, the gourmet kitchen with butler’s pantry/prep kitchen gleams supreme, highlighting two giant islands with four sinks, extensive Thermador professional appliances, a Gaggeneau electric oven, indoor grill, Sub-Zero fridges and more. Along with a rec room with sunken bar, lounge area and adjacent movie theater room are basement-level luxuries including a two-lane bowling alley, dojo, gym and sophisticated nightclub with bar seating and sound-equipped DJ booth. An orchestra mezzanine, beauty salon, private telephone booth, coat closet, housekeeper’s area, and house manager’s office, plus two elevators and an eight-car garage round out the amenities. Manned by a security gate and unparallel in privacy and appointments, this property is an opportunity of truly grand proportions.
-
Read more about >57 Via Del Cielo Rancho Palos Verdes, CA 90275
One of a kind 7,969+++ square foot Oceanfront Estates home with 24/7 patrol, modern construction and large flat yards. Custom-built in 2007, this resort-style home is in excellent condition and is situated on a ¾ acre, front row lot. Come see the breathtaking, 180-degree ocean views which can be enjoyed from not only the home but also the many decks, courtyards and even the additional 1,948-square-foot indoor/outdoor pool pavilion. Enjoy the pool and spa with waterfall year around that even has a solar hot water system. Some of the other features of this one of a kind home include an Aqua Massage Room, a Gym, Private Elevator and it is extremely mobility friendly. The 5 car garage has a rugged epoxy style flooring and lots of storage and the back up generator and other features add to not only your enjoyment but peace of mind. You can’t beat this location with nearby hiking trails, top schools, and easy access to resorts and shopping only minutes away.
-
Read more about >2935 Vista del Mar Rancho Palos Verdes, CA 90275
Welcome to Your Private Coastal Resort – 2935 Vista Del Mar, Rancho Palos Verdes Escape to a world of luxury where modern elegance meets five-star resort living. Perched high above the coastline on a private cul-de-sac, this extraordinary estate offers an unparalleled lifestyle with panoramic views of the Pacific Ocean, Catalina Island, and the dramatic Palos Verdes cliffs. Spanning 7,634 sq ft on over half an acre, this custom designed smart home is a serene sanctuary built for relaxation, wellness, and sophisticated entertaining. From the moment you arrive, you’re immersed in the ambiance of a private resort feeling where every day feels like a vacation. * Infinity-edge pool and spa with sweeping ocean views * Expansive sun decks and lush, private grounds for lounging or entertaining * Media and recreation lounge with full wet bar perfect for private events or movie nights * Chef’s kitchen with top-tier Wolf appliances and elegant entertaining spaces Each of the 5 luxurious en-suite bedrooms is a private escape, complete with spa-quality bathrooms and custom walk-in closets. The primary suite is a showstopper with oceanfront views, a spacious dressing room, and a tranquil, spa-like bath designed to unwind in style. Additional features include: * Elevator access to all levels * Fully integrated smart home technology * EV charging stations and zoned air conditioning * Expansive 3-car garage with ample storage * Seamless indoor-outdoor design perfect for alfresco dining, sunset cocktails, and more Whether you’re seeking a luxurious primary residence or the ultimate weekend escape, 2935 Vista Del Mar delivers a lifestyle of unmatched beauty, privacy, and comfort. Discover a coastal resort experience without ever leaving home.
-
Read more about >3300 Palos Verdes Drive W Rancho Palos Verdes, CA 90275
Built in 1997, this majestic 12,000 sqft Italian Villa sits on a spectacular 1.2 acres of land on the Palos Verdes Peninsula with a 180-degree breathtaking view of the Pacific Ocean including Catalina Island. The massive custom gates open to a private driveway, which leads to the Palladian-inspired villa fronted by a Venetian fountain. Upon entering through the brass gilded double front doors, you will fall in love with this classic European building, which includes a 2-story rotunda and lines of pillars. The ceilings and floors are executed in stunning hand-painted murals, mosaics, gilt & faux finishes, and Italian marble. Highlights include a gourmet kitchen, 2-story pantry/dumbwaiter, paneled library with private passage, formal dining room with a ceiling mold of Caesar’s Palace, exotic basement wine cellar and bar, and a spacious entertainment room. The fireplaces in the rotunda and library were relocated from a European estate. The enormous master suite features large his and her bathrooms and walk-in closets and enjoys fantastic ocean views from an expansive balcony. The marble-like fireplace in the master suite was relocated from a Beverly Hills estate. An elevator provides convenient access to each of the 3 levels. Your stroll into the front yard will be enhanced by the presence of a mature vineyard. From the backyard, you will enjoy endless ocean views, lush gardens, fountains, and palm trees. The sunshine and cool breeze provide the perfect backdrop to a California lifestyle. Minutes from the Terranea Resort and Trump National Golf Club.
-
Read more about >2736 Paseo Del Mar Palos Verdes Estates, CA 90274
Designed in the spirit of the iconic “Shutters on the Beach” Hotel, this impressive Resort Point residence sits on a sprawling corner lot with unobstructed ocean views. Soaring 9-foot ceilings and oversized rooms create a remarkable sense of volume, while slate and IPE wood floors, paneled walls, and French doors with integrated shutters add timeless charm. A gracious entry opens to the stunning living room with fireplace on one side and the kitchen with adjacent great room on the other. Anchored by a dramatic 10-foot L-shaped island, the kitchen features marble counters, stainless appliances, and sweeping ocean vistas. The entry level also includes an office, a large formal dining room, and a private guest suite with full bath. The massive family room with wet bar, wine closet, fireplace, and soaring ceilings leads to an amazing 12-seat theater making movie nights and sporting events unforgettable. Upstairs, five spacious bedrooms include a tremendous primary suite with breathtaking views. The outdoors is an entertainer’s paradise. The expansive, hedge-lined front lawn features a fire pit that’s perfect for sunset gatherings, while the private backyard is highlighted by a 50-foot lap pool with spa and Baja shelf, a multi-sport court (pickleball, paddle tennis, volleyball, basketball), an outdoor kitchen with Hestan BBQ as well as a TV to keep the grill chef happy! The 600-square-foot loggia has built-in heaters, fireplace, and a big screen TV that ensures year-round enjoyment. Additional amenities include a Lutron lighting system with programmable scenes, security with cameras and recording, air conditioning, two laundry rooms, and a 3-car garage with EV charging.
-
Read more about >31909 Emerald View Rancho Palos Verdes, CA 90275
This special brand-new golf estate is a true gem with unobstructed Pacific Ocean and Golf Course Views within a private guard secure community. Introducing a new era of coastal sophistication in this new 5 bedroom with 5 ensuite bathroom estate, perfectly positioned within the prestigious Estates at Trump National Golf Course in Rancho Palos Verdes. Spanning nearly 5,000 sq. ft. of meticulously curated living space, this architectural masterpiece situated on a dream lot captures sweeping panoramic views of Trump Golf Course, the Pacific Ocean and beautiful Catalina Island from nearly every vantage point. Step through grand mahogany doors into a world defined by craftsmanship and comfort. Crema Marfil stone floors, alder cabinetry, and oak wood accents complement three elegant gas fireplaces in the living room, den, and primary suite which leads to a large primary bath with jacuzzi tub and walk in steam shower. The designer kitchen is a chef’s dream, featuring granite slab countertops, a Wolf 6-burner range with griddle, Sub-Zero refrigerator, large wine fridge, dual sinks, two dishwashers, and a custom walk-in pantry with pull-out drawers. Designed for seamless indoor-outdoor living, the residence transforms to an entertainer’s paradise, complete with a lap pool, jacuzzi, outdoor fireplace, and fire pit set against the backdrop of glowing Pacific sunsets and 6+ Trump Golf Course tees enjoyed from the yard and multiple balconies. Every modern amenity is at your fingertips, including a main floor guest half bathroom for convenience, a private elevator ensuring effortless access between the two levels, built-in speakers and lighting control, solar energy, dual-zone AC, and an expansive 1,006 sq. ft. 4-car garage. Located in a 24-hour guard-patrolled community, this new construction residence offers the ultimate blend of privacy, security, and timeless elegance. There is luxury and then there is beyond luxury. Schedule your private tour today and experience the unparalleled luxury of life at Trump Estates.
-
Read more about >2990 Twin Harbors View Rancho Palos Verdes, CA 90275
Rare opportunity—one of only five estates built by the Trump Corporation above Trump National Golf Club, offering exclusive club privileges and unobstructed 270° ocean and Catalina views. Located on a private cul-de-sac, this home features a grand marble foyer, vaulted ocean-view living room, and a gourmet kitchen with granite countertops, Viking & Miele appliances, and a curved breakfast area designed to maximize sunrise views. The main level includes a primary suite with panoramic vistas, a second suite with sunset views, a formal dining room, and a wood-paneled library. The lower level is ideal for entertaining with a large family room and wet bar, wine cellar, media room, exercise area, and two additional bedroom suites. Resort-style backyard with pool, spa, and expansive patios overlooking the Pacific. Smart home wiring, surround sound, tankless purification system, and central vacuum complete this move-in-ready coastal estate.
-
Read more about >6600 Sea Cove Rancho Palos Verdes, CA 90275
WOW! You won't believe the views and grounds of this extraordinary bluff-top estate. The panoramic Pacific Ocean vistas stretch endlessly toward Catalina Island. Secluded behind private gates on 1.66 acres of prime flat oceanfront grounds, this one-of-a-kind property could become your own personal resort. Almost 8,000 square feet of ocean view living offering six bedrooms, six and one-half baths, an office and three spacious living areas. Expansive living and dining areas featuring floor-to-ceiling windows and doors that capture panoramic ocean setting from most angles. The lower level offers multiple ocean view bedrooms, a media room, and a family room that opens out to the garden paradise. The grounds feature a resort-style pool and spa overlooking the Pacific plus an outdoor kitchen, a built-in fire pit for evening gatherings, large manicured lawns, and professionally designed garden pathways featuring various fruit trees, native coastal landscaping, and drought-tolerant installations. Four-car attached garage and additional parking behind the gates. Just a short stroll to Terranea Resort and championship golf courses, restaurants, and a world class spa, plus private access to coastal hiking trails. This once-in-a-lifetime oceanfront estate represents the ultimate in California coastal living.
-
Read more about >64 Laurel Drive Rancho Palos Verdes, CA 90275
This stunning Mediterranean estate defines luxury within the prestigious Lunada Pointe enclave, radiating timeless sophistication. Spectacular ocean panoramas embrace every major bedroom and living area, capturing quintessential Southern California coastal living. An exclusive stone-paved driveway leads up to a grand, two-story mansion, designed by an award-winning architect. Inside the foyer, a bright skylight and matching wrought-iron railings frame custom-made furnishings, realized by an esteemed local interior designer. Through the ocean-front sunroom (loggia) is a resort-style backyard with a heated pool and jacuzzi, rendering a seamless indoor-outdoor lifestyle. Accented with an al fresco dining pavilion with a state-of-the-art barbecue station, the endearingly decorated landscaped gardens create a true coastal sanctuary that aligns with the glow of sunset beyond the Pacific Ocean horizon. Inside, the chef’s kitchen features a massive center island crafted from warm-toned marble and adorned with modern built-in appliances, a prep kitchen, and versatile dining spaces; designed for both casual gatherings and formal entertaining. The cozy but stately living room features a fireplace elevated by stone relief wall decorations and a functional wet bar. Adjacent is an extraordinary executive office lined with dark wood built-in bookshelves overlooking impressive views of the garden and ocean. In the same corner of the home is an suite guest bedroom with private garden access. This upscale property offers exceptional entertainment and relaxation spaces: a newly refurbished family room for movie nights, a spacious home theater with a billiards table for large gatherings, and a playroom and intimate music room for private enjoyment. Each suite bedroom is embedded with a character of elegance, comfort, and functionality. Located just moments away from the Terranea Resort, Golf Club, and scenic costal trails, 64 Laurel Drive is a fully furnished lifestyle masterpiece in one of Rancho Palos Verdes’ most coveted neighborhoods.

