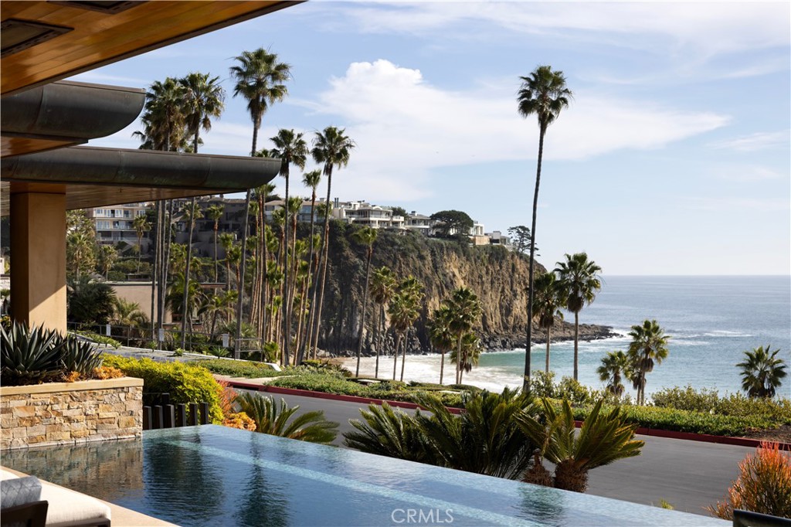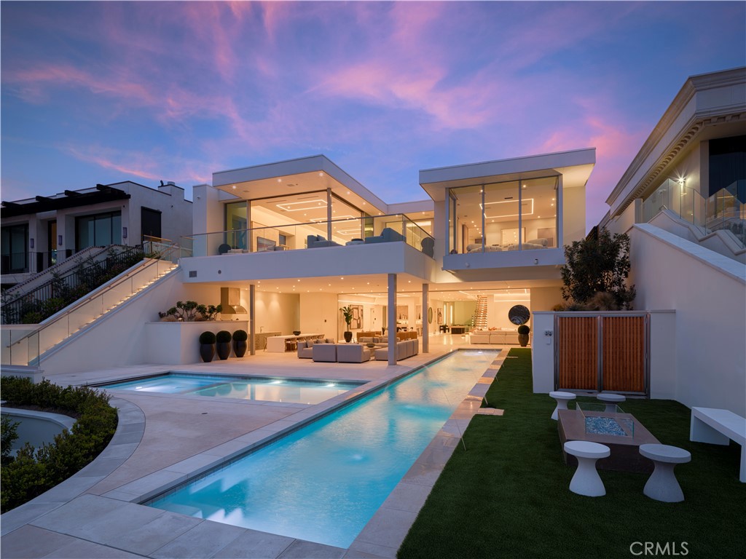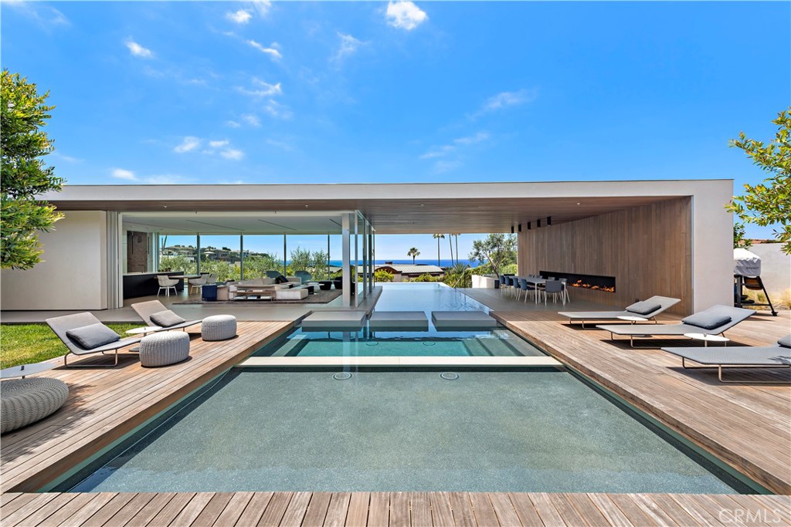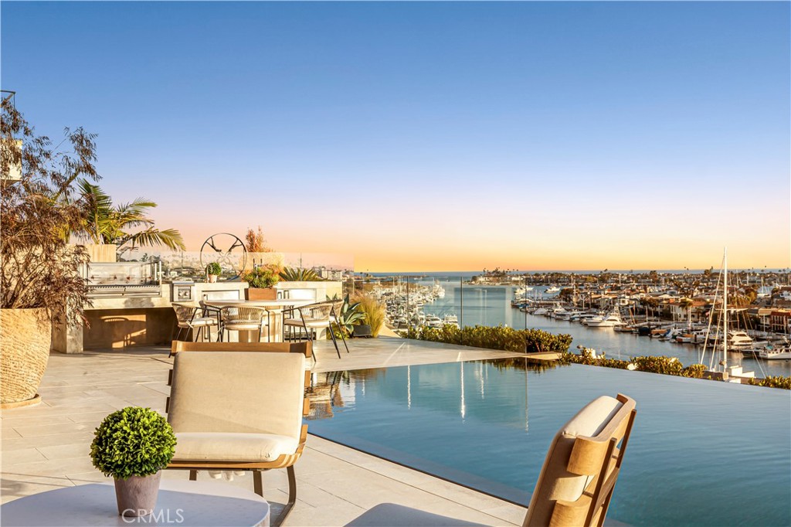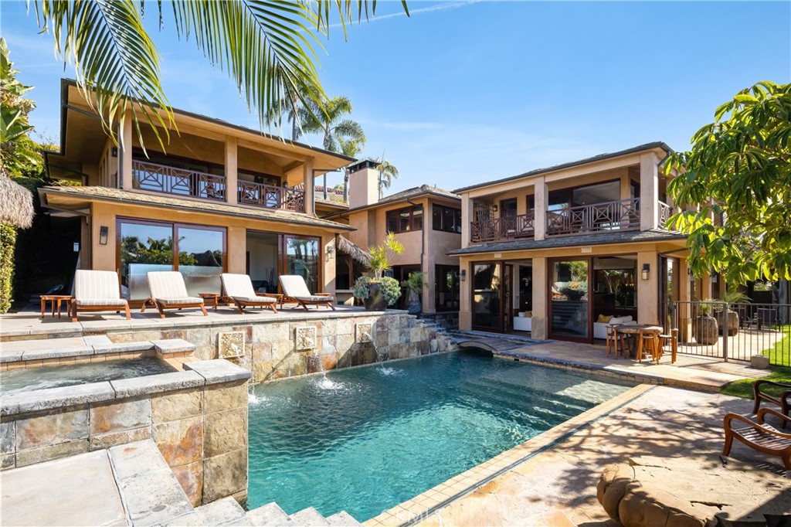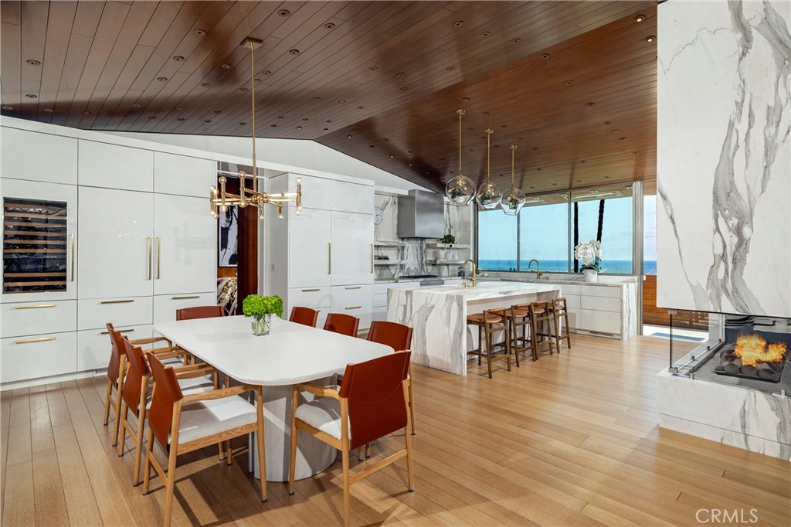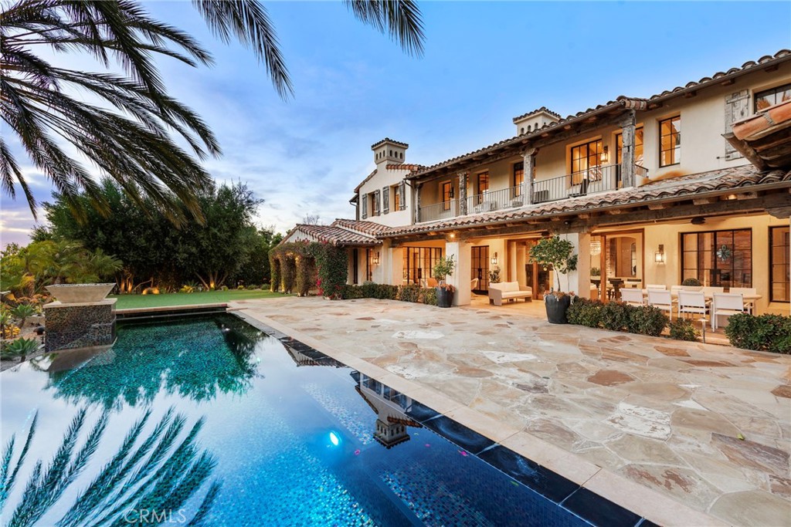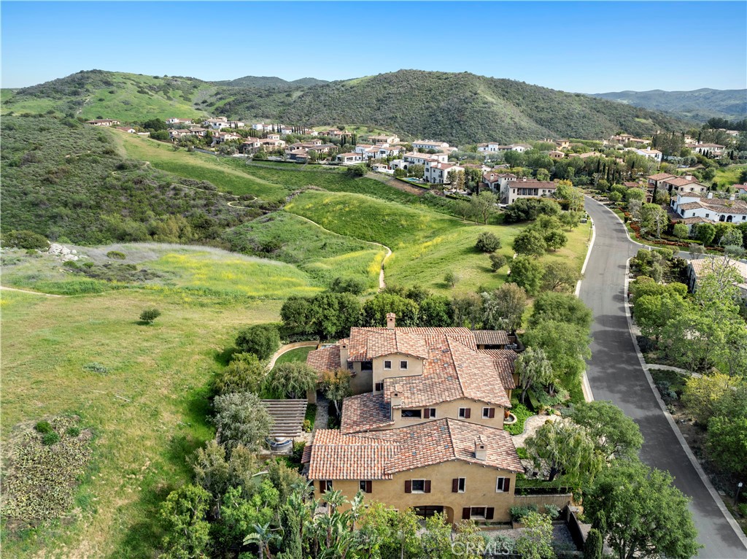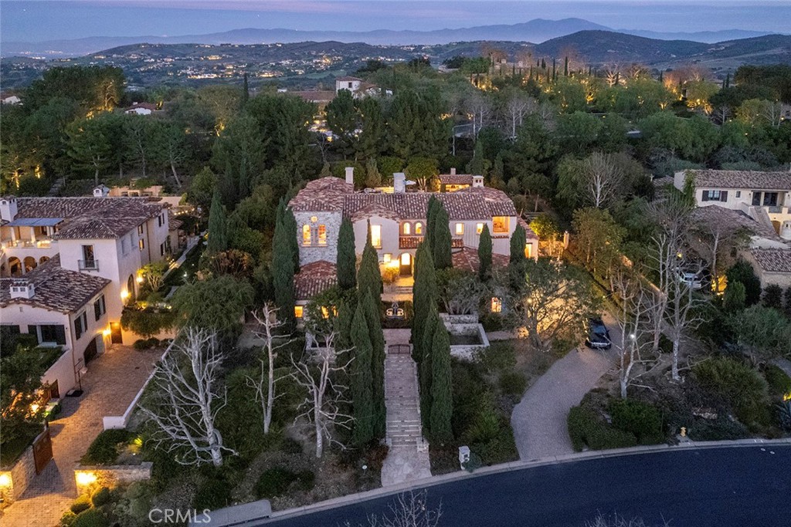Irvine
Irvine is one of markets in Orange County in highest demand with its excellent public schools, easy access, and beautiful planned communities. Listing your Irvine property on OpenHouseDay is an easy and hassle-free way to connect to your prospective buyers. We help you reach more buyers and secure the best possible closing price for your Irvine property.
Proper pricing for your property is critical. Do you know the latest home values in your area? Our experienced brokers do. They can help you list your home at an appropriate price based on the latest market trends, recent sales, and comparable home prices in surrounding neighborhoods.
Get your Irvine property in front of OpenHouseDay's global network of home buyers by listing on our platform today.
Properties
-
Read more about >2526 Riviera Drive Laguna Beach, CA 92651
Set front row in Irvine Cove—Laguna Beach’s most exclusive and under-the-radar oceanfront community—2526 Riviera Drive is a rare architectural estate with panoramic views and total privacy. Designed by Leason Pomeroy, the home opens to the Pacific with walls of glass and a horizon-level infinity pool, blurring the line between indoors and out. Rich materials, custom built-ins, and sculptural elements elevate every space, while refined details like a Crestron automation system and an olive burl breakfast nook—with a pop-up TV and a vertical structure that continues elegantly to the level below—reflect the depth of design. The lower level offers a private lounge, game area, guest space, and flexible living—all connected by a custom floating staircase and elevator. An oversized garage completes the home’s rare blend of form, function, and front-row living. Homes in Irvine Cove rarely become available. Properties like this—almost never.
-
Read more about >1119 Dolphin Corona del Mar, CA 92625
1119 Dolphin Terrace, a generational trophy property designed by Christopher Brandon showcases exceptional modern design and architectural excellence located in the heart of Corona Del Mar's coveted Irvine Terrace community. This meticulously crafted estate, taking six years to reach completion, spans approximately 10,200 sqft of pure luxury on a uniquely deep and expansive lot. This remarkable property boasts 5 bedrooms, including 2 primary bedrooms, and 8 baths, offering unparalleled comfort and sophistication. The interiors feature massive scale and soaring ceiling heights, creating a sense of grandeur that defines Southern California coastal living at its finest. Entertain with ease in the expansive living spaces, highlighted by a media wall with a jaw-dropping 219" LCD TV wall, a well-equipped bar + glass cellar, and two kitchens for culinary enthusiasts. Motorized pocket doors seamlessly blend indoor and outdoor living, leading to a spectacular 65' lap pool that invites you to relax and unwind while enjoying breathtaking ocean, jetty, Balboa, and coastline views. For those who prioritize health and wellness, the property includes a spacious wellness center offering full-size gym, sauna, steam room, and meditation area, ensuring a holistic approach to your total well-being. The attention to detail is evident throughout, making this estate one of the most captivating and exciting properties to ever be publicly offered for sale in Corona Del Mar. Additional features enhance the allure of 1119 Dolphin Terrace, such as its proximity to the Newport Beach Country Club and Fashion Island, placing world-class amenities at your doorstep. Enjoy the convenience of walking to Balboa Island and relish the central location within Newport Beach, providing easy access to the best that Southern California has to offer. This is not just a residence; it's a lifestyle statement, a testament to luxury living in one of the most desirable locations on the West Coast. Seize the opportunity to own a landmark property that transcends the ordinary, a true embodiment of Southern California's finest. Welcome home to 1119 Dolphin Terrace, where every detail reflects a commitment to unparalleled quality and refinement.
-
Read more about >2460 Monaco Drive Laguna Beach, CA 92651
An architectural tour de force located within the ultra-premier southern California beach community of Irvine Cove, a sought-after enclave acclaimed for its exclusivity and pristine sandy beach. The home, designed by renowned Horst Architects, deftly blends mid-century lines with contemporary stylings. Simplicity makes a bold statement with the clean white box framing the home. The entry sequence for this home is dramatic with steps ascending along the infinity edge pool, leading to a spacious outdoor dining area accented with an extended linear fire feature, followed by steps over the pool via floating concrete pads, then approaching the large pivot entry door. Oversized sliding glass doors pocket completely away to dissolve the physical boundaries between interior and exterior, creating an uninterrupted flow from the central courtyard through the main living space to the pool area, all against the panoramic backdrop of the Pacific Ocean. Massive walls of cast concrete are a counterpoint to the structure's strong horizontal lines, imbuing the house with strength and permanence. The heart of the home is adorned with a gourmet kitchen with Gaggenau and Bosch appliances, complete with a separate prep kitchen, perfect for culinary enthusiasts. The open concept great room seamlessly combines the kitchen, family, and living room, creating an inviting space for relaxation and entertainment, surrounded by ocean vistas and the luxurious infinity edge pool. The dramatic primary suite is a true sanctuary, with sliding wood privacy shades, an opulent fire feature, and a luxurious bathroom with a massive, oversized shower area with a glass ceiling for moments of pure tranquility. For health enthusiasts, there is an indoor/outdoor gym area with an adjacent sauna and steam shower. Located in the northernmost end of Laguna Beach, Irvine Cove is a 24-hour guard-gated community of approximately 110 homes. Residents of Irvine Cove enjoy association tennis courts, an oceanfront park and private access to the spectacular Irvine Cove Beach.
-
Read more about >1231 Dolphin Corona del Mar, CA 92625
This unparalleled custom residence in the sought-after Newport Beach enclave of Irvine Terrace delivers the ultimate in contemporary luxury, offering front-row vistas of Newport Harbor, Balboa Island, the Pacific Ocean, and Catalina Island. The inspiring design reflects the talents of architect Carlton Graham, as well as builders Steve Davidson Construction and Tom Waters. Natural elements, reflecting the home’s surroundings, are seamlessly incorporated throughout the two-level floorplan, which features four en suite bedrooms, a total of five full bathrooms, two half bathrooms, and approximately 6,232 square feet of living space. The main level is open and bright, with walls of floor-to-ceiling windows and fold-away glass doors framing panoramic vistas that come to life with passing yachts, sunsets of pure magic, and evening lights that dance across the water below. A great room with a fireplace and dining area, an island kitchen with premium appliances, white oak ceilings, and limestone floors and wall accents enhance the space. The luxe primary suite, located on the main level, is replete with a heated view deck that spans the width of the home, including a built-in BBQ bar. The lower level supplies a fabulous lounge and media room with a full wet bar, an office surrounded by glass doors, and a wine cellar with a full-size beverage refrigerator. Accordion doors lead to a terrace boasting an infinity-edge pool, raised spa, and an outdoor kitchen with a pro grill. Irvine Terrace is moments from Fashion Island’s shopping and dining attractions, the Newport Beach Country Club, and the Newport Harbor Yacht Club
-
Read more about >125 Irvine Cove Court Laguna Beach, CA 92651
Welcome to Irvine Cove, the most exclusive gated community in Laguna Beach. This custom estate spans over 6,000 square feet, offering breathtaking ocean views and an unrivaled resort-style lifestyle. A private guesthouse, outdoor kitchen, and direct beach access elevate the experience of coastal luxury. Designed for seamless indoor-outdoor living, expansive sliding glass doors and grand windows flood the home with natural light. The primary suite is a sanctuary, featuring a serene spa-like bath with a sculptural stone soaking tub overlooking the coastline. Crafted with exquisite materials sourced from Bali, the residence exudes an organic ambiance. Unwind in the sunken living room, beside the tranquil koi pond, or in the intimate cabana warmed by a fireplace. The upper level boasts opulent bedroom suites, each opening to resort-inspired verandas. Community amenities include private pickleball and tennis courts, as well as your own golf cart for effortless exploration. With meticulous craftsmanship and an artful blend of textures and finishes, this estate offers a transcendent living experience. Tiered terraces lead to a pool, spa, outdoor bar, and multiple alfresco lounge areas, ensuring every moment is immersed in beauty and tranquility. Privacy, luxury, and coastal elegance converge in this extraordinary retreat—where every day feels like a vacation.
-
Read more about >2538 Monaco Drive Laguna Beach, CA 92651
Located within one of southern California’s most sought-after private beach front 24-hour guard gated communities, this soft contemporary jewel box of an ocean retreat represents coastal living at its finest. This 3758 sq. ft. 5-bedroom 5-bathroom residence is flooded with light and artfully marries the interior spaces with the breathtaking exterior surroundings. Adorned with exquisite surfaces and stonework, complemented by masterfully executed millwork no detail has been overlooked to even the most discerning beholder. Ocean views out to the endless horizon and year-round sunsets is the living art backdrop to this property and can be enjoyed from virtually any vantage point in the residence. Being set within Laguna Beach’s, Irvine Cove, this private oceanfront community is set at the most accessible northern tip of the city providing access to endless amenities such as John Wayne Airport, world class shopping at South Coast Plaza and Fashion Island, performing arts, museums and endless dining no more than 15 to 20 minutes away. All of this set around the community's private beach just a short jaunt from the residence. Rarely do opportunities arise to acquire properties within this neighborhood and this particular residence must be experienced to truly understand its value and the lifestyle it provides to its residents.
-
Read more about >31 Blue Heron Irvine, CA 92603
Ideally situated on a premium view lot in the exclusive guard gated community of Shady Canyon, 31 Blue Heron offers views of the rolling hills and dramatic sunsets while offering exceptional design elements that will truly impress design aficionados and the most discerning buyers alike. This stunning custom estate is adorned with steel and glass doors & windows, hand-crafted reclaimed beams, artisan brick walls, Obeche wood cabinetry and paneling, and a mixture of exquisite limestone and wide-plank oak floors just to name a few design elements. The master crafted estate boasts 6 bedrooms, office, + 9 baths offering an elegantly appointed Main Floor Owners-Suite accompanied by a retreat + passthrough fireplace, spa like master bath showcasing artisan level Onyx slab stonework and bespoke millwork along with a "honeymooners grotto". The main floor also offers a designer kitchen with pro series appliances, wood and metal custom Obeche cabinetry, prep kitchen, and direct access to the atrium style breakfast nook and Great room creating a sense of openness and airiness where residents and guests can flow seamlessly between the indoor and outdoor spaces. In addition the main level offers a beautifully appointed formal living room, formal dining space w/ wine cellar and a main-floor secondary guest suite along with an office blooming with natural light and direct access to your private courtyard. Three additional bedroom suites & a loft are located on the upper level of this grand residence. The homes exceptional design continues down into the basement level featuring a oversized home gym w/ glass and mirrored walls, private "speak-easy" bar + second wine cellar along with the ultimate game & media room, a salon, guest suite, powder room, elevator which services all 3 floors, and access to your showcase garage with parking for 7-8 cars. The outdoor spaces in the residence have been professionally re-designed to create a resort like setting all while focusing in on creating the utmost privacy and tranquility. The detailed mosaic tile pool & spa are complimented by two outdoor loggias offering heated floors, an outdoor kitchen, fireplace, TV sitting area, bath, and outdoor shower. The triple gated property offers direct proximity to award winning Irvine schools, Shady Canyon Country Club featuring two world class Tom Fazio golf courses, and minutes away from Orange County's best dining, shopping, beaches and access to multiple nearby freeways.
-
Read more about >97 Canyon Creek Irvine, CA 92603
6 Bedrooms Including Two Primary Suites, 8-Car Garage, Elevator, Pool and More! This custom estate in the exclusive golf community of Shady Canyon presents a rare opportunity to own a private retreat in one of Orange County’s most prestigious enclaves. Set on a secluded lot with no neighbor to one side, this residence spans three levels and blends timeless architectural detail with refined modern living. A dramatic foyer with a barrel-vaulted ceiling welcomes you in and flows seamlessly into the elegant formal dining room, highlighted by wood coffered ceilings and expansive windows. Nearby, a formal sitting room with a cozy fireplace and a richly appointed executive office with custom built-ins offer intimate and functional spaces. The heart of the home is the chef’s kitchen featuring white marble countertops, soft-toned cabinetry, and a large center island. High-end appliances are integrated with ease, while a butler’s kitchen and vaulted wood-beamed ceiling add both charm and convenience. The sunlit breakfast room bridges the kitchen and family room, creating a comfortable space for everyday living and opening effortlessly to the poolside terrace. Designed for indoor-outdoor living, the backyard is a private sanctuary complete with a resort-style pool, BBQ pavilion, putting green, and manicured lawn-framed by lush landscaping and stone accents. The main level hosts a guest suite and junior primary suite. Upstairs, two additional bedroom suites and the grand primary suite await. The suite features a private kitchenette, stone fireplace, hardwood floors, and a wall of French doors that open to a large balcony with panoramic views of the hills, mountains, and city lights. The spa-like primary bath includes warm-toned marble, walk-in shower, oversized dressing room, and custom cabinetry. The lower level is an entertainer’s dream with a game room, full bar, gym with bath, and a home theater designed for a true cinematic experience. For car enthusiasts, the 8-car garage is a showpiece-complete with built-in cabinets and workspaces. Residents enjoy access to Shady Canyon’s world-class amenities: 24/7 guard-gated security, pool, tennis, pickleball, playgrounds, trails, and more.
-
Read more about >50 Copper Creek Irvine, CA 92603
Nestled within the prestigious 24-hour gated and patrolled enclave of Shady Canyon, this custom estate epitomizes luxury living within a backdrop reminiscent of the Tuscan Vistas in Italy. Situated on a sprawling 28,009 sqft parcel, this magnificent residence boasts 5 bedrooms and 4 ½ bathrooms across an expansive 7,232 sqft of living space. Upon entering, you are greeted by a grand open air front entry courtyard enveloped by lush, mature landscaping, setting the tone for the opulence within. The home features a host of amenities, including a theater, executive wood-clad office, and an upstairs lounge, providing ample space for both relaxation and entertainment. For the automotive enthusiast, a motor court leading to the garage offers plenty of room for parking and storage. Inside, a bar and billiards room provide the perfect setting for social gatherings, while formal living and dining rooms exude elegance and sophistication. The master retreat is a sanctuary unto itself, boasting a spacious bedroom with a impressive fireplace, a stone-clad bathroom, a generous walk-in closet, and a balcony overlooking the picturesque surroundings. The heart of the home is the gourmet kitchen, which opens to a breakfast nook and informal living room centered around a real wood-burning fireplace, creating an inviting space for family gatherings and everyday living. Outside, the meticulously landscaped exteriors feature fine hardscapes and majestic pathways leading to a private, tree-lined backyard. A series of loggias and covered dining spaces with an outdoor kitchen, pizza oven and BBQ offer the perfect setting for al fresco dining and entertaining. Lounge spaces, a salt water pebble tech pool, and a spa provide resort-like amenities, while raised planter beds and mature citrus trees ensure an abundance of fresh fruit year-round. Additionally, a detached guest casita offers privacy and comfort for visitors, completing this unparalleled estate in the coveted country club community of Shady Canyon.

