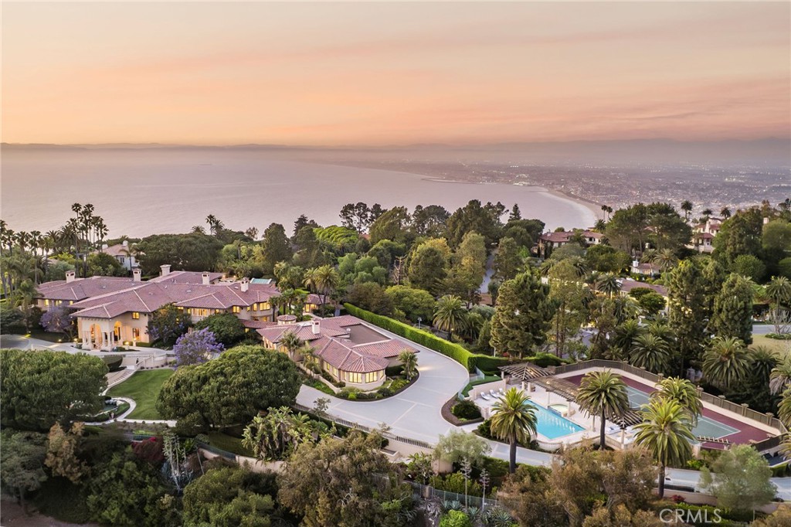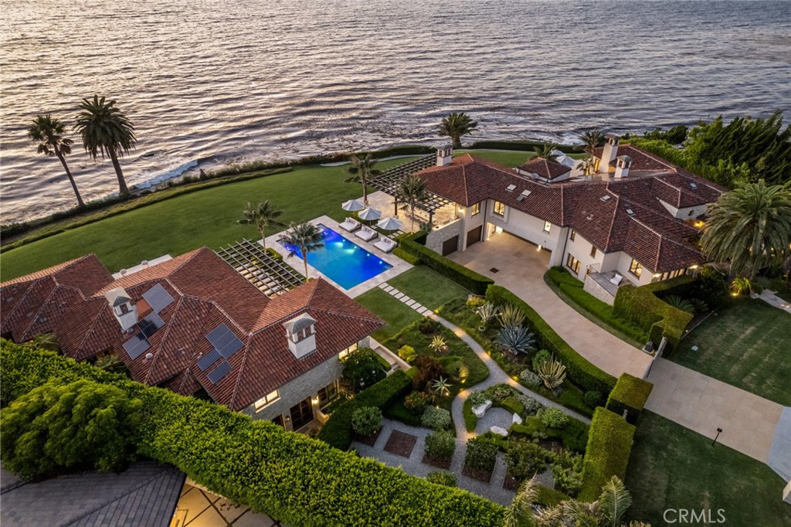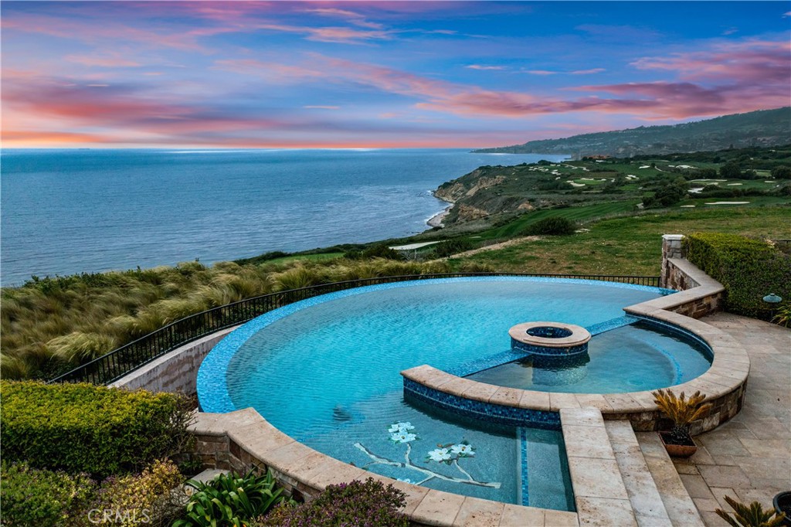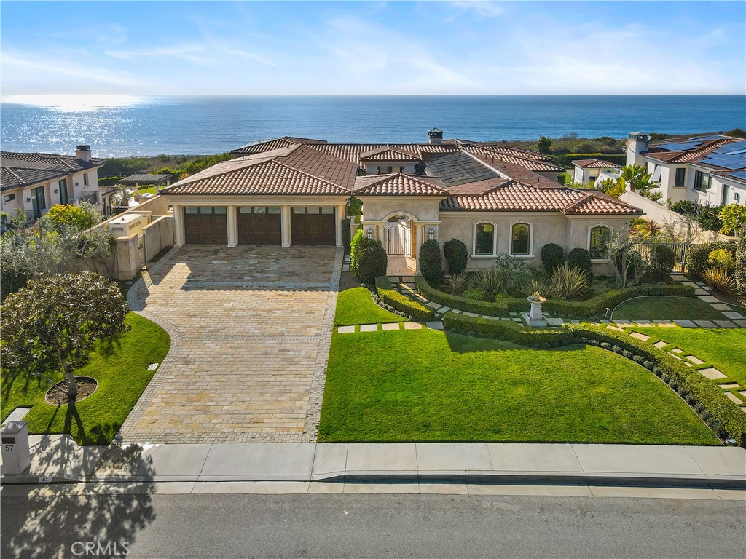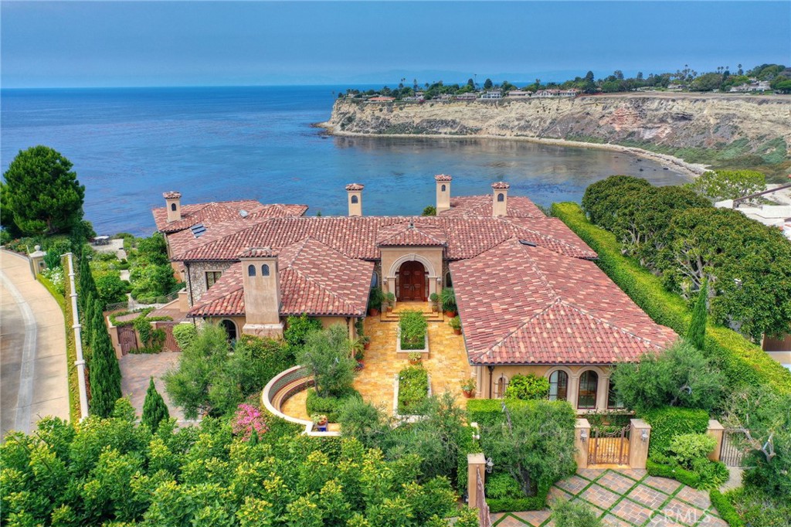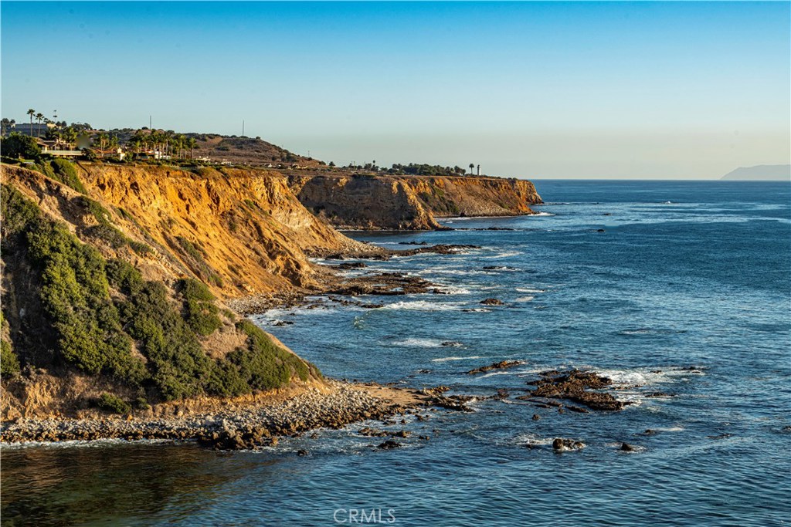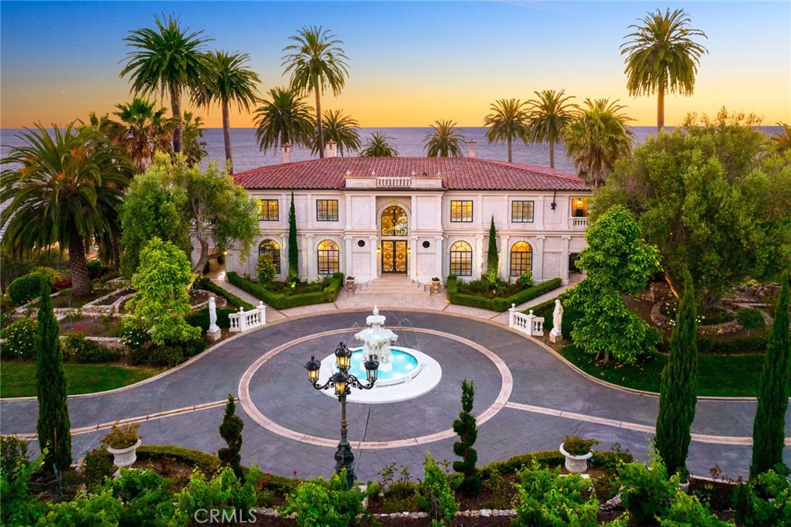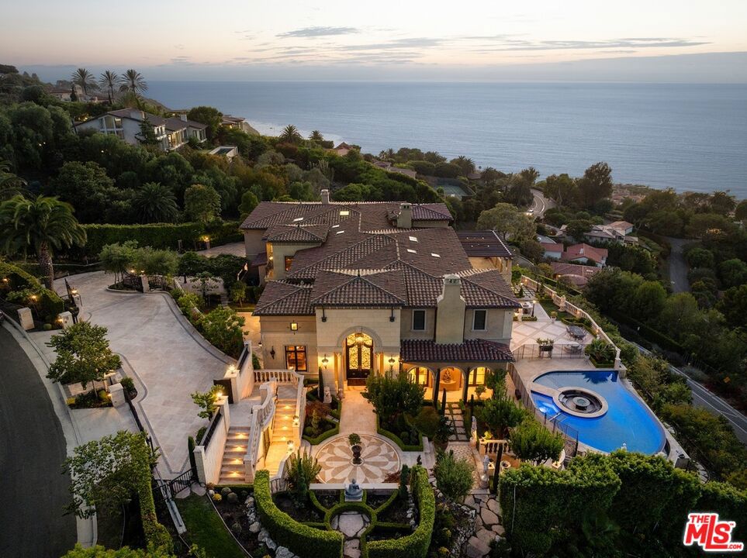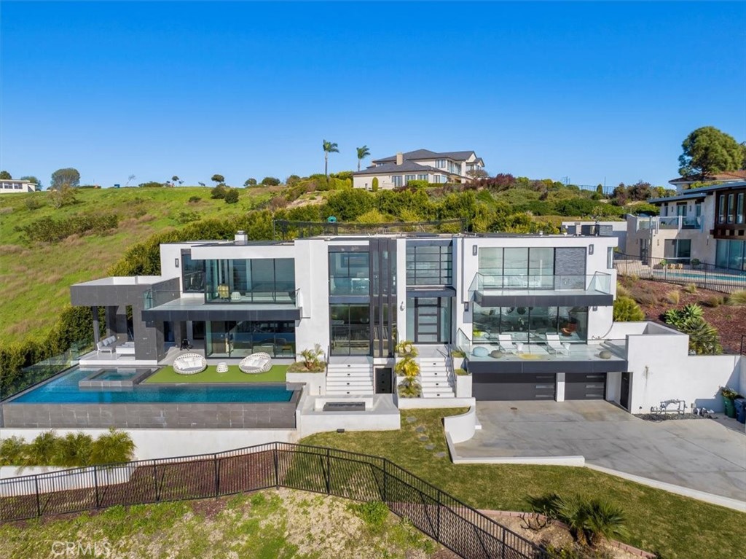Palos Verdes
Palos Verdes is a coastal gem of Los Angeles County with a high demand for properties. OpenHouseDay allows you to reach more buyers and get the best deal for your Palos Verdes property. We connect you to prospective buyers in an easy and hassle-free way.
Pricing your home appropriately can help you close the best possible deal. But do you know what your home is worth? Our experienced brokers at OpenHouseDay can help you determine the value of your property by comparing market trends, recent sales, and home prices in comparable neighborhoods.
If you want to sell your property in Palos Verdes Estates, put your property in front of the global network of home buyers at OpenHouseDay.
Properties
-
Read more about >1129 Via Mirabel Palos Verdes Estates, CA 90274
East Meets West Elegance Designed with Feng Shui principles inside and out, this spectacular 34,143 square-foot residence spans two stories of exceptional living, entertaining and recreational spaces, including 12 bedrooms and 19 baths and extravagant grounds with koi pond, multiple entertaining areas, a resort-sized swimming pool and tennis court. Drama meets detail upon entrance to the home, its soaring double-staircase foyer, flanked by sumptuous private offices, setting the tone for a grand interior of drama of lavish marble, Feng Shui motifs, rich mahogany and metallic-gold accents alongside six fireplaces, floor-to-ceiling French doors, stately stone columns, ravishing chandeliers and intricate architectural ceilings throughout. The primary suite with fireplace defines sublime with two sitting areas, a drink station, lounge room with corner desk and his and her private offices, along with an elaborate spa bath featuring a massive marble soaking bathtub, dual vanities and sinks, in addition to a sauna, steam shower, and workout area, plus five walk-in closet rooms. A stunning fireplaced formal living room, wrapped in glass with an adjacent service bar, complements the opulent formal dining room with seating for 16-plus. A statement in rich red hues, the gourmet kitchen with butler’s pantry/prep kitchen gleams supreme, highlighting two giant islands with four sinks, extensive Thermador professional appliances, a Gaggeneau electric oven, indoor grill, Sub-Zero fridges and more. Along with a rec room with sunken bar, lounge area and adjacent movie theater room are basement-level luxuries including a two-lane bowling alley, dojo, gym and sophisticated nightclub with bar seating and sound-equipped DJ booth. An orchestra mezzanine, beauty salon, private telephone booth, coat closet, housekeeper’s area, and house manager’s office, plus two elevators and an eight-car garage round out the amenities. Manned by a security gate and unparallel in privacy and appointments, this property is an opportunity of truly grand proportions.
-
Read more about >245 Rocky Point Road Palos Verdes Estates, CA 90274
Perched on the westernmost edge of a pristine bluff in Palos Verdes Estates, this expansive compound spans over 1.15 acres of lush coastal terrain, offering breathtaking 180-degree views of the California coastline. This property offers a rare opportunity for discerning buyers seeking unparalleled luxury and seclusion along the Southern California coast. Renowned interior designer Tim Clarke meticulously curated this residence, blending stone and plaster to harmonize effortlessly with its natural surroundings. Tucked behind private gates, the estate exudes warmth and sophistication, seamlessly merging comfort with exquisite design to create an extraordinary coastal retreat. Throughout the home, fully retractable sliding doors erase the boundaries between indoor and outdoor living. The chef’s kitchen is a masterpiece, featuring French limestone countertops sourced from the ancient Massangis quarry, a Wolf six-burner stove, a gracefully patinated copper sink and Waterworks fixtures. Reclaimed wood-beamed ceilings, French white oak and limestone floors, Roman clay plaster walls, vintage Italian chandeliers and antique French fireplace mantels lend timeless elegance while ensuring contemporary comfort. The primary suite offers sweeping ocean vistas through disappearing doors, an outdoor spa, a spa-like ensuite bath and a custom-designed walk-in closet. Landscape architect Art Luna’s masterful design seamlessly integrates the coastal habitat with the natural beauty of the property. Sprawling lawns, limestone hardscaping and pergolas frame the pool and spa, crafting an enchanting outdoor sanctuary that celebrates the stunning surroundings. A guest house and entertainment pavilion elevate the estate’s luxurious appeal, featuring a custom indoor Italian grill, an oversized dining area and multiple seating spaces flowing effortlessly toward the pool and spa. Completing this idyllic retreat are two well-appointed bedrooms, three and a half baths, a state-of-the-art gym, a secured wine cellar and a refined home office.This extraordinary estate represents a once-in-a-lifetime opportunity to experience the pinnacle of coastal living.
-
Read more about >32040 Cape Point Drive Rancho Palos Verdes, CA 90275
“Villa Cape Point” Set on one of the most iconic stretches of Southern California coastline, this extraordinary estate is the ultimate fusion of land, sea, and architectural vision. Crafted over years by a celebrated developer and designed by renowned architect Louie Tomaro, this is a One-of-a-Kind Architectural Masterpiece located on the Palos Verdes Riviera the Italian Renaissance-inspired villa captures breathtaking, uninterrupted views of the Pacific,Catalina ,Trump National Golf Course, and the dramatic coastline stretching endlessly north and south. Perched privately at the end of a cul-de-sac with approx 300' of view frontage, within a prestigious 24hr guard patrolled enclave. A rare combo of panoramic natural beauty, refined craftsmanship and resort-caliber amenities, all positioned between Beverly Hills and Newport Coast—a coastal setting so unique, it cannot be replicated from Santa Barbara to San Diego.An Iconic Coastal Estate-11,000SF-7 Bd/8.5 Ba Timeless design featuring floor-to-ceiling glass wood incased pocket doors, large ocean terraces.High ceilings, luminous natural light and artisan detailing—from limestone floors, wood ceilings, Schonbek chandeliers and handcrafted onyx baths.The estate includes: A home theater, bar,library , world class wine cellar and tasting room , Executive office, children’s workspace, a Creston smart-home system, Dual staircases, elevator, 5-car vault and a gated motor court for 10+autos .The resort-style primary suite offers a retreat like no other, with dual walk-in closets, a fireplace lounge, private gym w/ sauna, onyx-clad bath and expansive covered and open air terraces.Resort-Caliber Outdoor Living From the architecturally designed infinity-edge pool and spa to the covered loggias, outdoor kitchen, and lounge decks off nearly every room, the home is designed to embrace the coastal lifestyle at its most luxurious. Hand painted tile fountains and real stone exteriors handcrafted from Italian travertine envelop the property in both substance and style. Private beach paths, ocean trails, and world-class amenities including Terranea Resort lie just moments away. A Trophy Property for the Legacy Collector This is not simply a home—it is a masterwork of vision, execution, and place, visited and admired by some of the country’s top developers. With land, views and architecture, this coastal sanctuary offers a level of craftsmanship and location that cannot be duplicated. For the visionary, the collector, the one.
-
Read more about >57 Via Del Cielo Rancho Palos Verdes, CA 90275
One of a kind 7,969+++ square foot Oceanfront Estates home with 24/7 patrol, modern construction and large flat yards. Custom-built in 2007, this resort-style home is in excellent condition and is situated on a ¾ acre, front row lot. Come see the breathtaking, 180-degree ocean views which can be enjoyed from not only the home but also the many decks, courtyards and even the additional 1,948-square-foot indoor/outdoor pool pavilion. Enjoy the warm saltwater pool and spa with waterfall year around that even has a solar hot water system. Some of the other features of this one of a kind home include an Aqua Massage Room, a Gym, Private Elevator and it is extremely mobility friendly. The 5 car garage has a rugged epoxy style flooring and lots of storage and the back up generator and other features add to not only your enjoyment but peace of mind. You can’t beat this location with nearby hiking trails, top schools, and easy access to resorts and shopping only minutes away.
-
Read more about >2729 Via Oleadas Palos Verdes Estates, CA 90274
The edge of the California coastline… where the Pacific Ocean is your backyard. With over 200 feet of magnificent oceanfront, the panoramic views are unrivaled. This private, bluff-top estate offers world class amenities including disappearing doors that seamlessly blend the indoors and out. Soaring ceilings, generous sized rooms and luxurious finishes provide a rarely found ambiance with both comfort and grandeur. The entry level includes multiple living spaces, four en-suite bedrooms, (including a spectacular primary suite) a handsome office, and a gourmet kitchen. The lower level includes a secluded fifth bedroom, incredible “game room”, a temperature controlled wine cellar, a spectacular gym with sauna, and a 9-car garage! The enchanting backyard features a saltwater infinity edge pool & spa, putting green, BBQ, fireplace, koi pond and expansive patios. Whether entertaining 100 or quietly relaxing alone, this home is your sanctuary.
-
Read more about >2833 Via Segovia Palos Verdes Estates, CA 90274
This modern coastal masterpiece is a Southern California triumph. Offering unparalleled opulence at every turn, each detail was carefully considered and expertly executed. Spectacular finishes include limestone floors, onyx counters, soaring ceilings, 10 foot doors, top of the line Lutron / Savant system, a state of the art golf simulator, 3 stop elevator, 3-car garage, and walls of glass providing expansive views of the shimmering ocean and amazing coastline. The incredible backyard includes a pool and spa along the water’s edge. Offered completely furnished, this is a rare opportunity to immediately fulfill your bluff top dream.
-
Read more about >3300 Palos Verdes Drive W Rancho Palos Verdes, CA 90275
Built in 1997, this majestic 12,000 sqft Italian Villa sits on a spectacular 1.2 acres of land on the Palos Verdes Peninsula with a 180-degree breathtaking view of the Pacific Ocean including Catalina Island. The massive custom gates open to a private driveway, which leads to the Palladian-inspired villa fronted by a Venetian fountain. Upon entering through the brass gilded double front doors, you will fall in love with this classic European building, which includes a 2-story rotunda and lines of pillars. The ceilings and floors are executed in stunning hand-painted murals, mosaics, gilt & faux finishes, and Italian marble. Highlights include a gourmet kitchen, 2-story pantry/dumbwaiter, paneled library with private passage, formal dining room with a ceiling mold of Caesar’s Palace, exotic basement wine cellar and bar, and a spacious entertainment room. The fireplaces in the rotunda and library were relocated from an European estate. The enormous prime suite features large his and her bathrooms and walk-in closets and enjoys fantastic ocean views from an expansive balcony. The marble-like fireplace in the master suite was relocated from a Beverly Hills estate. An elevator provides convenient access to each of the 3 levels. Your stroll into the front yard will be enhanced by the presence of a mature vineyard. From the backyard, you will enjoy endless ocean views, lush gardens, fountains, and palm trees. The sunshine and cool breeze provide the perfect backdrop to a California lifestyle. Minutes from the Terranea Resort and Trump National Golf Club.
-
Read more about >1901 Paseo Del Sol Palos Verdes Estates, CA 90274
OVER $2M PRICE IMPROVEMENT! Set above the Pacific with uninterrupted views stretching to the horizon, this coastal estate is a masterpiece over seven years in the making. More than a home, it is a singular expression of craftsmanship, design, and intention. From the moment you enter, the grand scale is balanced by warmth and livability. Expansive entertaining rooms are designed for both hosting and everyday family life, blending timeless elegance with comfort. Custom chandeliers from Italy add a dramatic sense of opulence, while a breathtaking collection of hand-selected marble anchors the interiors. No two slabs are alike, and each was shaped and polished by artisans to form a visual rhythm that flows throughout the home. Outdoors, flat grassy lawns roll out like a private park, perfect for kids, pets, or weekend gatherings. One-of-a-kind design moments include a show-stopping firepit built directly into the pool, where flames rise from water in an unforgettable architectural flourish. Walls of glass frame panoramic ocean views, connecting indoor living with the raw beauty of nature. Multiple terraces, wide-open lawns, and sunset-facing vignettes make this property feel like a retreat. With privacy, soul, and unparalleled attention to detail, this estate is a celebration of coastal luxury reimagined for modern life.
-
Read more about >2935 Vista Del Mar Rancho Palos Verdes, CA 90275
Step into luxury where coastal sophistication meets modern living at 2935 Vista Del Mar. This custom-built masterpiece offers unparalleled views of the Pacific Ocean, Catalina Island, and the Palos Verdes coastline, all from the comfort of your home. With 7,634 square feet of elegant design, this residence features 5 spacious bedrooms, 6.25 pristine bathrooms, and is perfectly set on a 27,878 square foot lot. Designed with both style and convenience in mind, this fully functional smart home includes an elevator, seamlessly connecting each level to enhance your lifestyle. Located on a peaceful cul-de-sac, you'll enjoy ultimate privacy and tranquility, whether you're relaxing in the serene infinity pool or staying active in your private gym. The media/recreation room with a chic wet bar is ideal for entertaining guests, while the chef's kitchen featuring top of the line Wolf appliances will inspire even the most seasoned culinary enthusiasts. Every bedroom comes with its own ensuite bathroom and walk-in closet, offering comfort and privacy for all members of the household. The primary bedroom, with breathtaking ocean views, boasts a spacious closet and a luxurious bathroom, creating the perfect retreat. Sustainability meets luxury with electric vehicle charging stations and air conditioning for year-round comfort. The expansive garage provides ample storage and parking, making organization a breeze. With its modern design, seamless indoor-outdoor living, and emphasis on relaxation and entertainment, 2935 Vista Del Mar is not just a home it's a lifestyle. Live in harmony with nature, enjoy year-round comfort, and bask in the stunning vistas from this exceptional haven in the heart of Rancho Palos Verdes.

