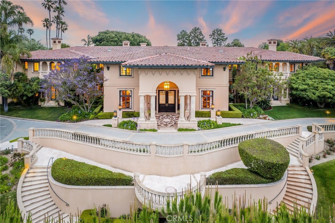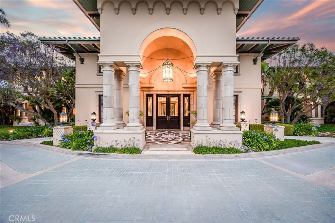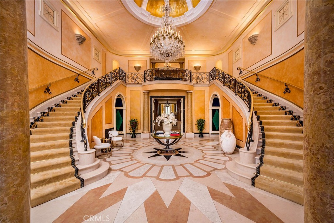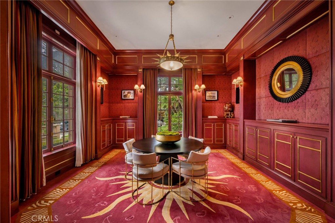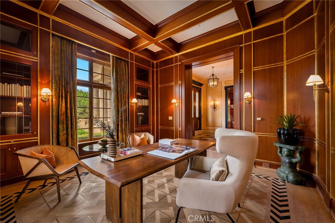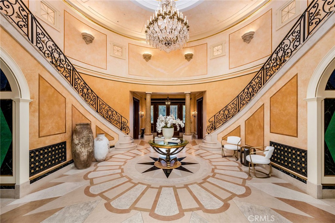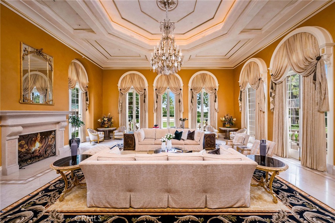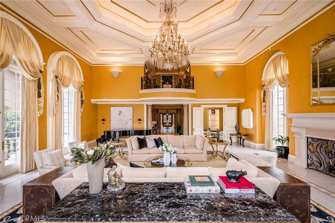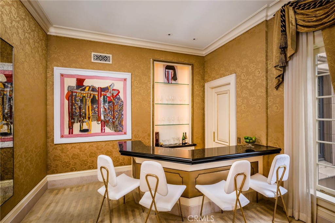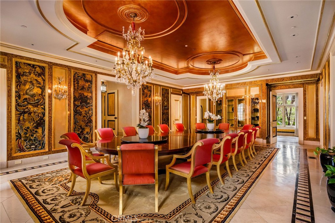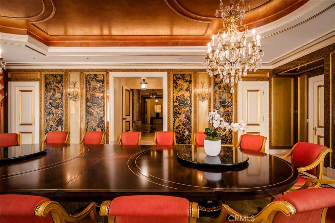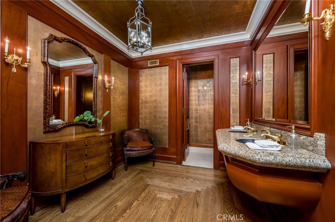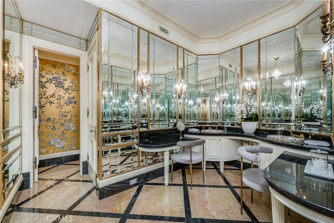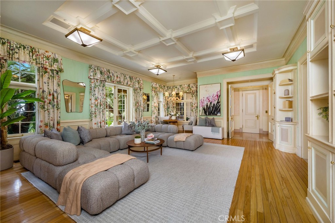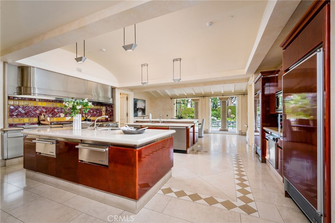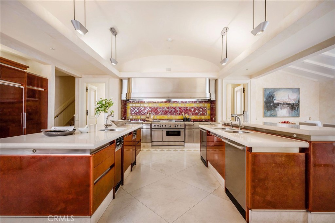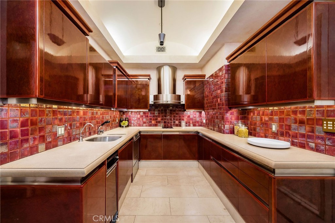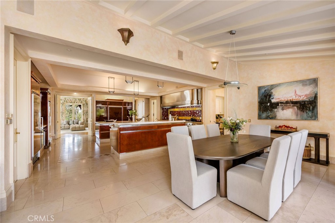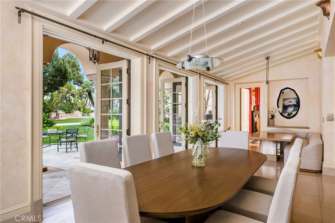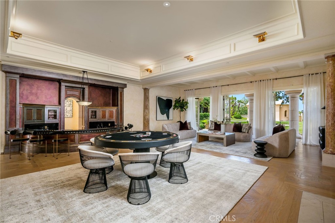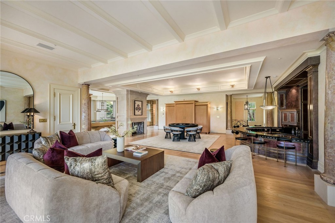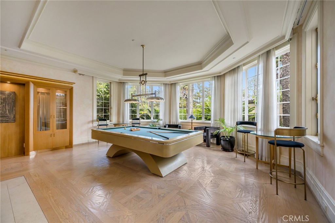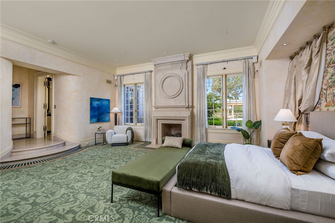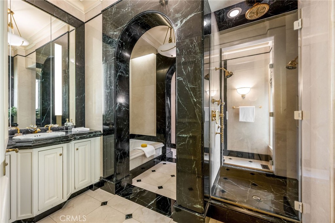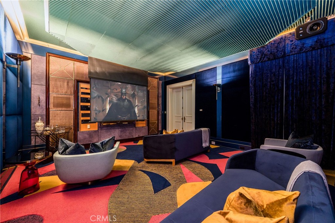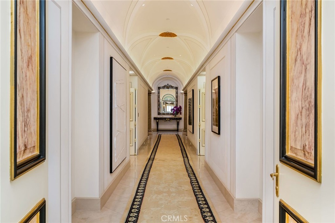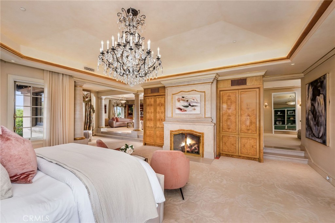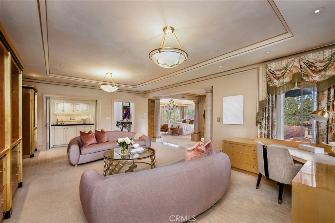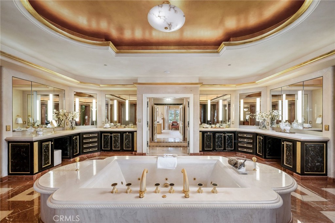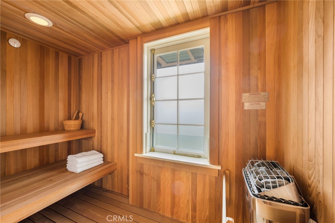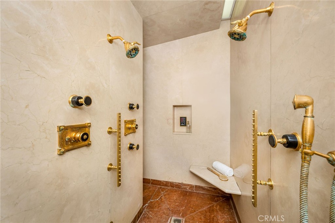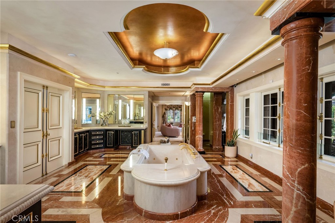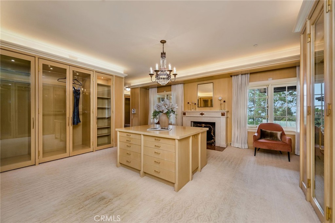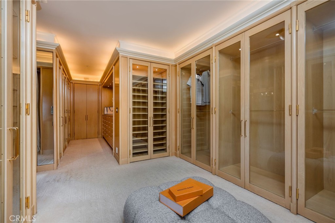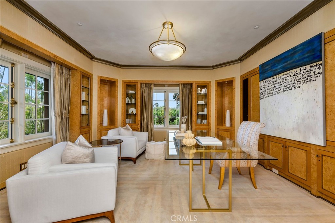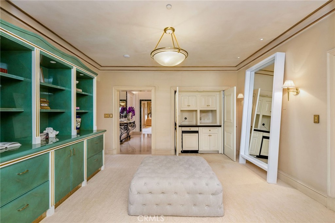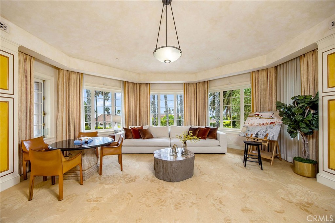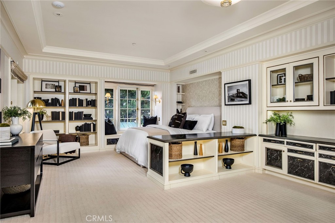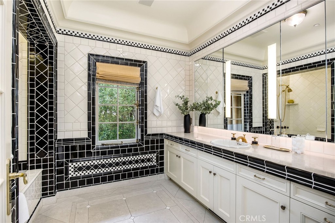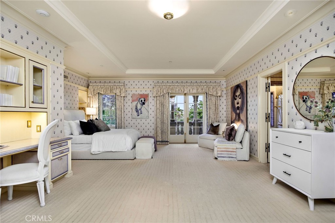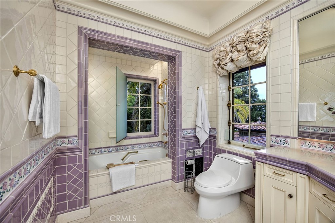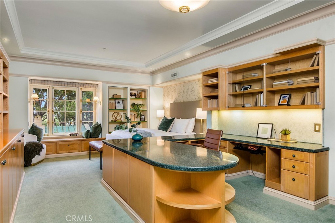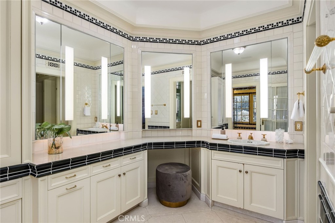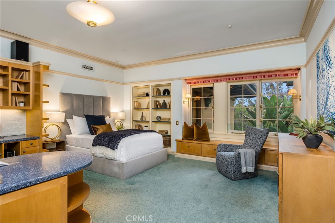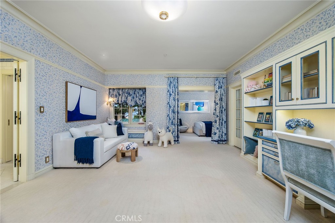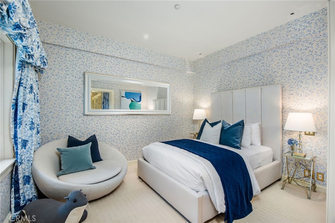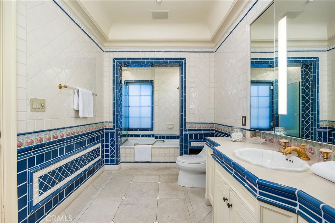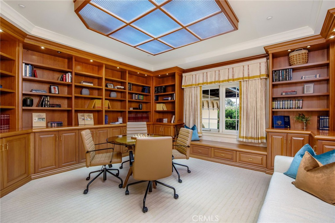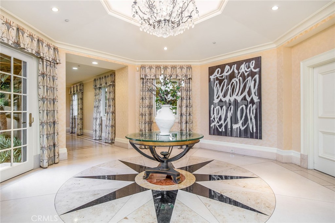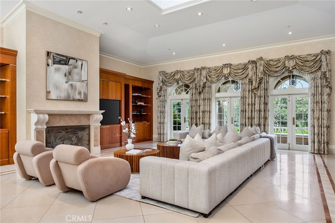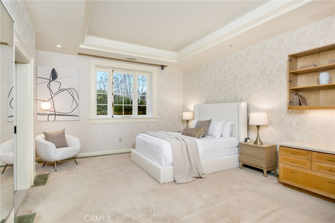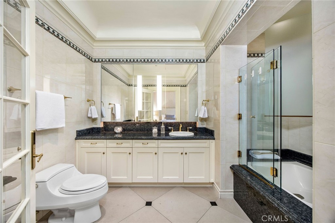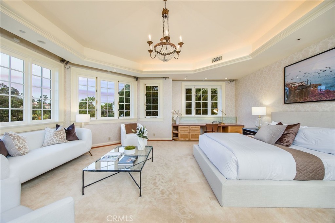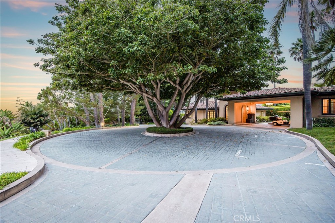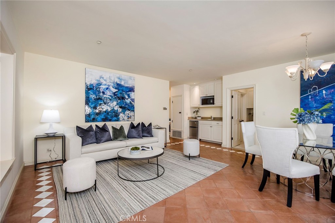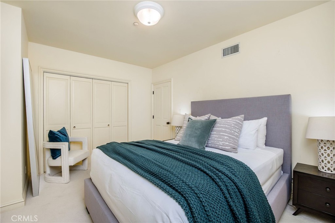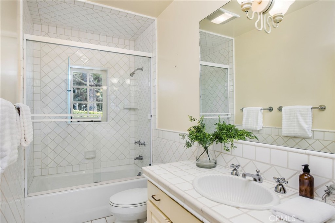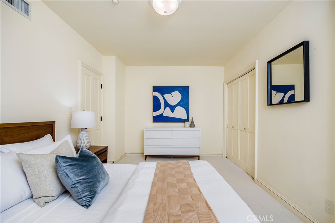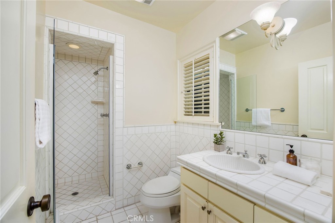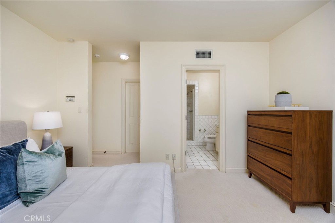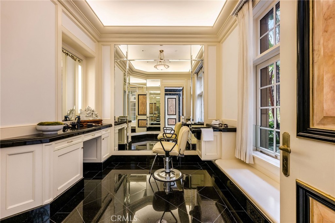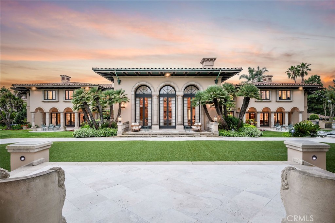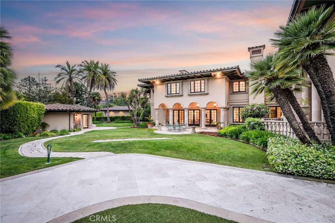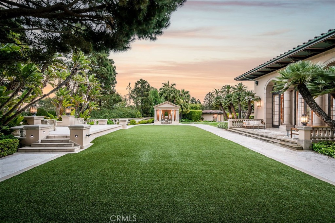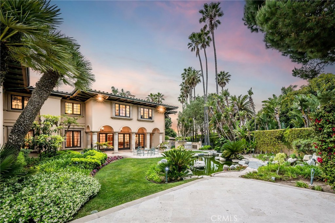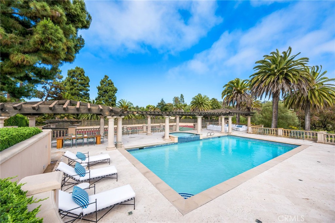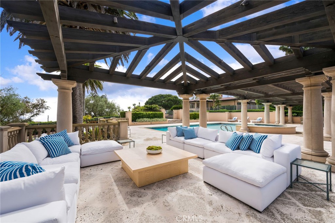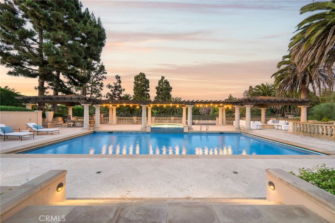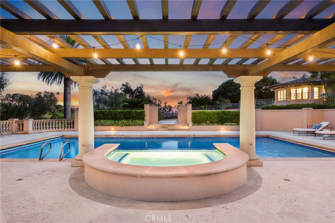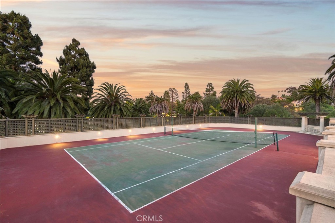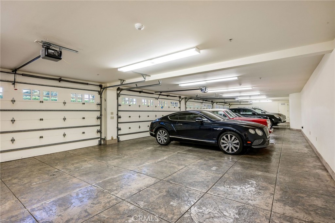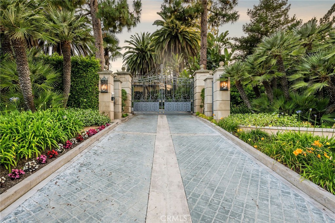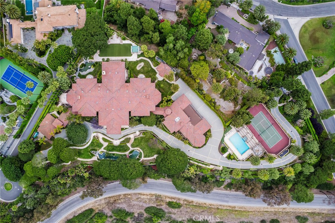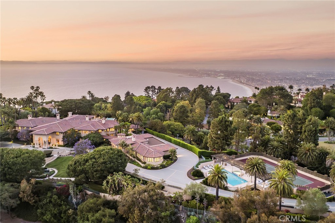
-
Status
Active
-
Bedrooms
13
-
Bathrooms
20
-
Living Square Feet
34,143
-
Year Built
1994
-
Lot Size
143,392
-
Lot Description
2-5 Units/Acre, Corner Lot, Garden, Landscaped, Secluded, Treed Lot
-
Days on Market
192
-
Property Type
Single Family Residence
-
List Price
$33,088,888
-
MLS#
SB25139538
-
Stories
3.0000
This information is believed to be accurate, but without warranty.
East Meets West Elegance Designed with Feng Shui principles inside and out, this spectacular 34,143 square-foot residence spans two stories of exceptional living, entertaining and recreational spaces, including 12 bedrooms and 19 baths and extravagant grounds with koi pond, multiple entertaining areas, a resort-sized swimming pool and tennis court. Drama meets detail upon entrance to the home, its soaring double-staircase foyer, flanked by sumptuous private offices, setting the tone for a grand interior of drama of lavish marble, Feng Shui motifs, rich mahogany and metallic-gold accents alongside six fireplaces, floor-to-ceiling French doors, stately stone columns, ravishing chandeliers and intricate architectural ceilings throughout. The primary suite with fireplace defines sublime with two sitting areas, a drink station, lounge room with corner desk and his and her private offices, along with an elaborate spa bath featuring a massive marble soaking bathtub, dual vanities and sinks, in addition to a sauna, steam shower, and workout area, plus five walk-in closet rooms. A stunning fireplaced formal living room, wrapped in glass with an adjacent service bar, complements the opulent formal dining room with seating for 16-plus. A statement in rich red hues, the gourmet kitchen with butler’s pantry/prep kitchen gleams supreme, highlighting two giant islands with four sinks, extensive Thermador professional appliances, a Gaggeneau electric oven, indoor grill, Sub-Zero fridges and more. Along with a rec room with sunken bar, lounge area and adjacent movie theater room are basement-level luxuries including a two-lane bowling alley, dojo, gym and sophisticated nightclub with bar seating and sound-equipped DJ booth. An orchestra mezzanine, beauty salon, private telephone booth, coat closet, housekeeper’s area, and house manager’s office, plus two elevators and an eight-car garage round out the amenities. Manned by a security gate and unparallel in privacy and appointments, this property is an opportunity of truly grand proportions.
Listing Agent
Bryn Stroyke
Co-Listing Agent
Jacqueline Donell
Listing Brokerage
Bayside
Listing courtesy of Bryn Stroyke, [Bayside].
Based on information from CRMLS as 2/2/2026 10:11:32 PM. The information being provided by CRMLS is for the visitor's personal, noncommercial use and may not be used for any purpose other than to identify prospective properties visitor may be interested in purchasing. The data contained herein is copyrighted by CRMLS and other Board Associations and is protected by applicable copyright laws. Any property information referenced on this website comes from the Internet Data Exchange (IDX) program of CRMLS. All data, including all measurements and calculations of area, is obtained from various sources and has not been, and will not be, verified by broker or MLS. All information should be independently reviewed and verified for accuracy. Properties may or may not be listed by the office/agent presenting the information.

