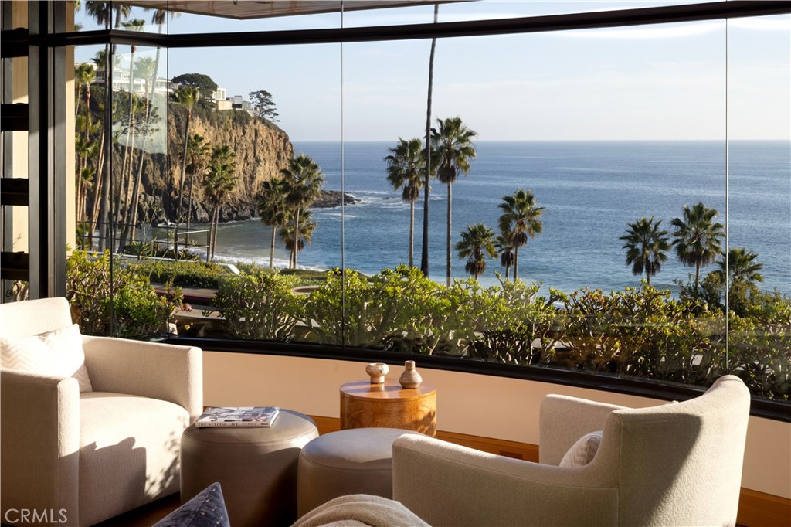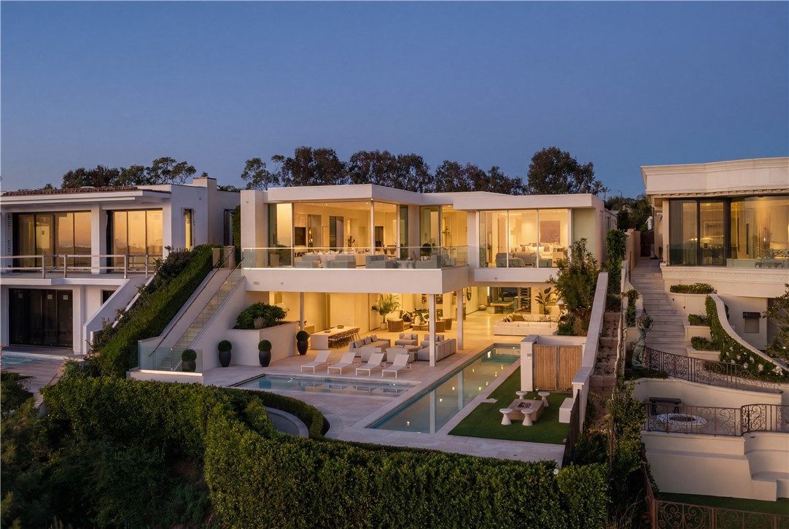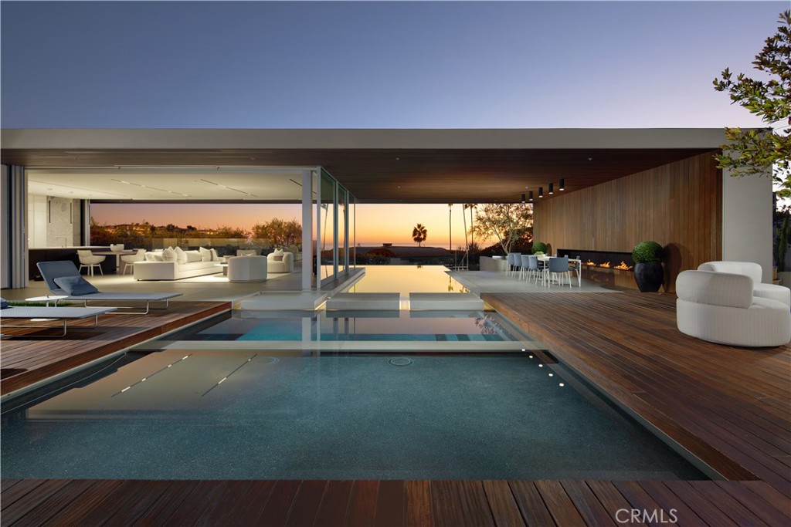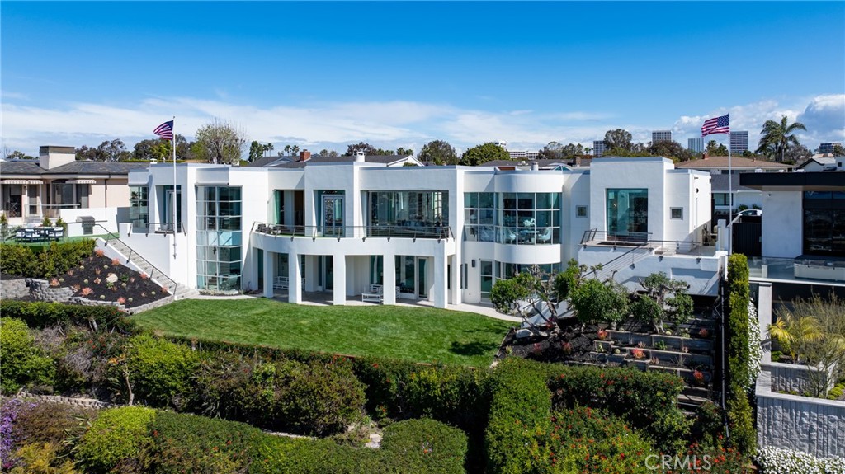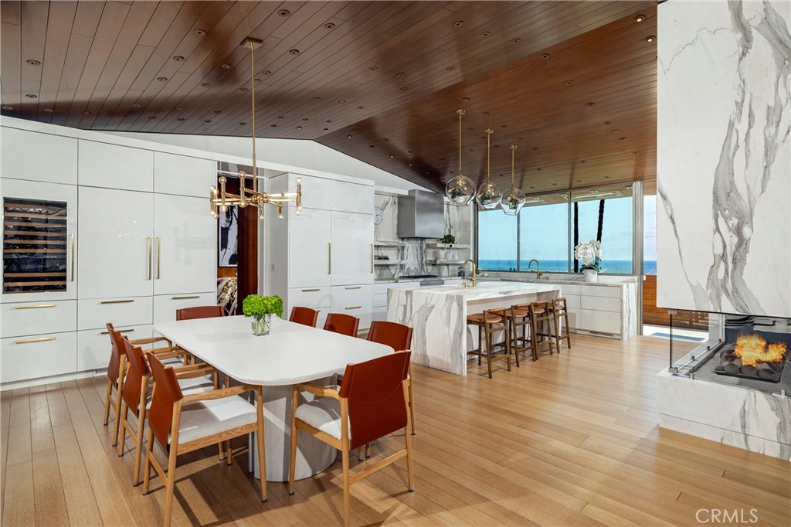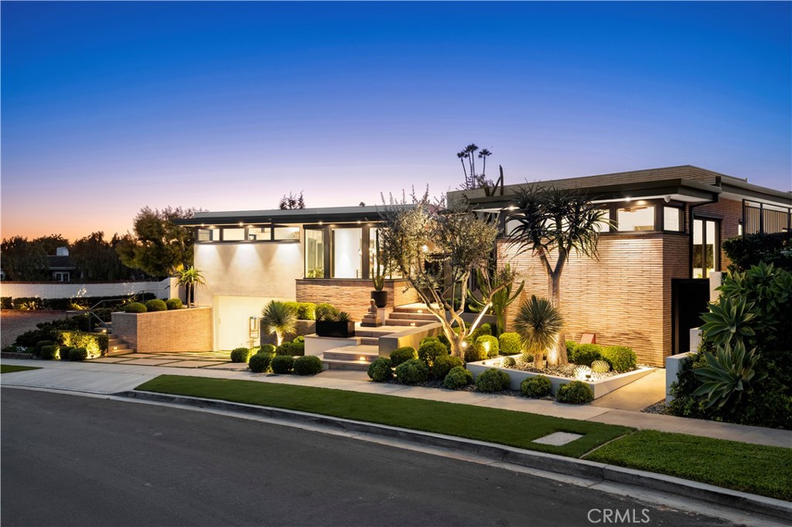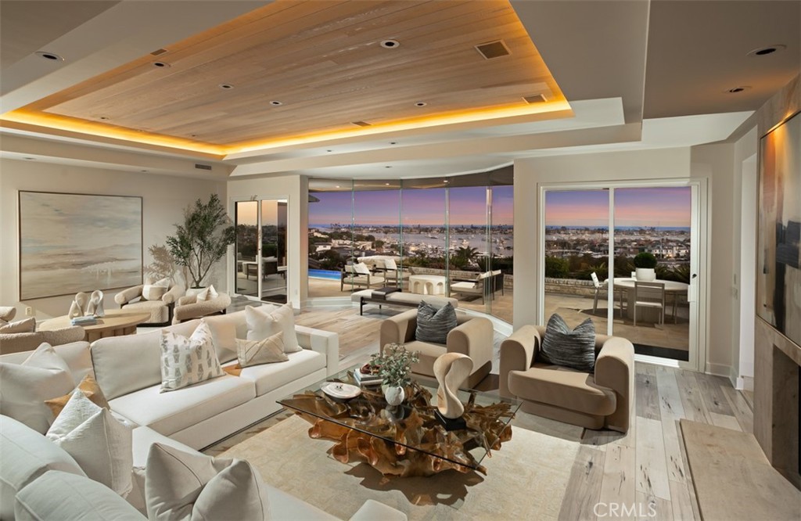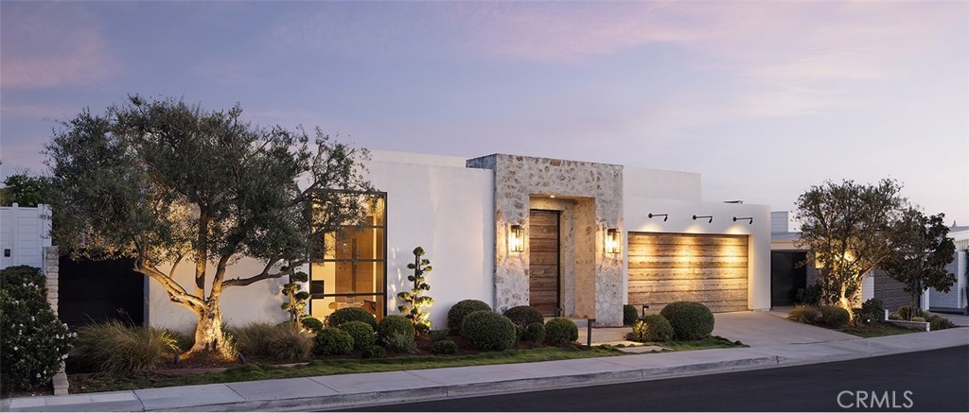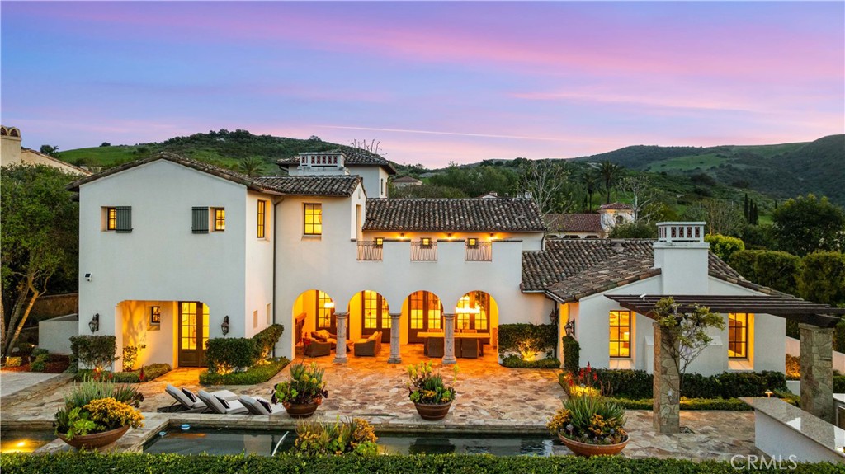Irvine
Irvine is one of markets in Orange County in highest demand with its excellent public schools, easy access, and beautiful planned communities. Listing your Irvine property on OpenHouseDay is an easy and hassle-free way to connect to your prospective buyers. We help you reach more buyers and secure the best possible closing price for your Irvine property.
Proper pricing for your property is critical. Do you know the latest home values in your area? Our experienced brokers do. They can help you list your home at an appropriate price based on the latest market trends, recent sales, and comparable home prices in surrounding neighborhoods.
Get your Irvine property in front of OpenHouseDay's global network of home buyers by listing on our platform today.
Properties
-
Read more about >2526 Riviera Drive Laguna Beach, CA 92651
Set front row in Irvine Cove—Laguna Beach’s most exclusive and under-the-radar oceanfront community—2526 Riviera Drive is a rare architectural estate with panoramic views and total privacy. Designed by Leason Pomeroy, the home opens to the Pacific with walls of glass and a horizon-level infinity pool, blurring the line between indoors and out. Rich materials, custom built-ins, and sculptural elements elevate every space, while refined details like a Crestron automation system and an olive burl breakfast nook—with a pop-up TV and a vertical structure that continues elegantly to the level below—reflect the depth of design. The lower level offers a private lounge, game area, guest space, and flexible living—all connected by a custom floating staircase and elevator. An oversized garage completes the home’s rare blend of form, function, and front-row living. Homes in Irvine Cove rarely become available. Properties like this—almost never.
-
Read more about >1119 Dolphin Corona del Mar, CA 92625
Perched on an exceptionally large lot in the coveted Irvine Terrace enclave of Corona del Mar, 1119 Dolphin Terrace is a striking contemporary estate capturing sweeping views of the ocean, jetty, Balboa Island, and coastline beyond. Completed after a meticulous six-year build, the approximately 10,255-square-foot residence offers 6 bedrooms, including two luxurious primary suites, and 8 baths, all defined by dramatic scale, soaring ceilings, and walls of glass that frame the coastal setting. Designed for elevated entertaining, the home features expansive living areas anchored by a 219-inch media wall, a statement bar, glass wine display, and dual chef-caliber kitchens. Motorized pocket doors create seamless indoor-outdoor flow to a spectacular 65-foot lap pool and resort-inspired grounds overlooking the Pacific. A private wellness retreat with full fitness studio, sauna, steam room, and meditation space delivers a spa-caliber experience at home. Moments from Newport Beach Country Club, Fashion Island, and Balboa Island, this architectural showpiece represents a rare opportunity to own a true legacy property in one of Southern California’s most prestigious communities.
-
Read more about >2460 Monaco Drive Laguna Beach, CA 92651
Sculptural architecture meets refined coastal living in this award-winning custom Horst Architects residence inside Irvine Cove, Laguna Beach’s most exclusive private community. Clean modern geometry, dramatic scale, and warm natural materials come together with effortless sophistication. Upon arrival, a bold architectural procession unfolds along floating steps skimming an infinity-edge pool, moving past linear fire features and sleek outdoor lounges before reaching an oversized glass pivot entry. Walls of glass slide away completely, dissolving boundaries between indoors and out to create a seamless connection from the courtyard through the main living areas. Light and landscape play across cast-in-place concrete and wood, grounding the home in its coastal setting while framing curated ocean views. Anchoring the residence, a showcase kitchen with Gaggenau and Bosch appliances pairs with a concealed prep kitchen—designed for both relaxed daily living and elevated entertaining. Open-concept spaces invite connection while maintaining architectural drama, all oriented toward sunlit terraces and resort-style amenities. Further along on the main level, the primary suite delivers calm sophistication with ocean glimpses, a sculptural fireplace, automated wood privacy screens, and a spa-level bath illuminated by a glass-ceiling steam shower. Below, lifestyle and wellness take priority with an indoor/outdoor gym, private sauna, and steam facilities designed for daily rejuvenation. Located on the northern end of Laguna Beach, Irvine Cove offers 24-hour guard-gated privacy, tennis courts, an oceanfront park, and coveted private access to Irvine Cove Beach.
-
Read more about >1409 Dolphin Terrace Corona del Mar, CA 92625
1409 Dolphin Terrace the epitome of coastal luxury living in the prestigious Irvine Terrace neighborhood. offering unparalleled sophistication and breathtaking views from almost every corner. Situated on the widest lot in Front Row Dolphin Terrace in the community of Irvine Terrace, spanning an impressive 125 feet, this residence boasts expansive vistas of the harbor, ocean, Catalina Island and city lights. Step inside to discover five generously proportioned en suite bedrooms, each offering ultimate comfort and privacy. With six meticulously designed bathrooms, every detail has been thoughtfully curated to enhance your living experience. The open-concept floor plan seamlessly connects the indoor and outdoor spaces, inviting an abundance of natural light and refreshing sea breezes. The gourmet kitchen is a chef's dream, featuring high-end appliances, custom cabinetry, and 2 large center islands, perfect for entertaining guests. Relax and unwind in the luxurious living areas, adorned with designer finishes and panoramic views that serve as a stunning backdrop for everyday living. Outside, the meticulously landscaped grounds offer multiple al fresco dining areas, a sparkling pool, and spa, creating an oasis of tranquility where you can soak in the coastal ambiance and savor the majestic sunsets.With its prime location, unparalleled views, and exquisite craftsmanship, this reimagined home represents the epitome of coastal California living, where every day feels like a retreat.
-
Read more about >2538 Monaco Drive Laguna Beach, CA 92651
Located within one of southern California’s most sought-after private beach front 24-hour guard gated communities, this soft contemporary jewel box of an ocean retreat represents coastal living at its finest. This 3758 sq. ft. 5-bedroom 5-bathroom residence is flooded with light and artfully marries the interior spaces with the breathtaking exterior surroundings. Adorned with exquisite surfaces and stonework, complemented by masterfully executed millwork no detail has been overlooked to even the most discerning beholder. Ocean views out to the endless horizon and year-round sunsets is the living art backdrop to this property and can be enjoyed from virtually any vantage point in the residence. Being set within Laguna Beach’s, Irvine Cove, this private oceanfront community is set at the most accessible northern tip of the city providing access to endless amenities such as John Wayne Airport, world class shopping at South Coast Plaza and Fashion Island, performing arts, museums and endless dining no more than 15 to 20 minutes away. All of this set around the community's private beach just a short jaunt from the residence. Rarely do opportunities arise to acquire properties within this neighborhood and this particular residence must be experienced to truly understand its value and the lifestyle it provides to its residents.
-
Read more about >1521 Bayadere Terrace Corona del Mar, CA 92625
Set in one of Corona del Mar’s most coveted neighborhoods, 1521 Bayadere Terrace combines striking modern architecture with a layout designed for ease of living. Completed in 2020 and thoughtfully curated by its owners, the home delivers scale, style, and functionality at every turn. The open-plan design connects every space with light and views. Pocketing glass walls erase boundaries, pulling in natural light and framing the harbor and ocean beyond. Two distinct living areas anchor the main level: a formal living room with a dramatic leathered-stone fireplace and a spacious great room with its own statement fireplace. Both rooms wrap the pool terrace, creating an effortless flow between indoor and outdoor spaces. The kitchen is the centerpiece for both design and performance, featuring a La Cornue range as its focal point, porcelain countertops, blackened iron open shelving, and a fully equipped secondary catering kitchen with Wolf and Sub-Zero appliances for seamless entertaining. The primary suite offers floor-to-ceiling glass doors, sweeping views, a spa-inspired bath with a freestanding concrete soaking tub, and a custom walk-in closet. Three additional en-suite bedrooms, including a flexible two-room suite, and a refined home office complete the main level. On the lower level, the home shifts into entertainment mode. This stunning lounge features multiple seating areas, a billiards space, and a striking black-porcelain bar with a refrigerator, dishwasher, and ice maker—everything you need to host effortlessly. Outside, the resort experience continues: a dramatic infinity-edge pool and spa, heated covered terrace, and lush landscaping create a private oasis designed for year-round enjoyment. Smart home automation is fully integrated with a Crestron system controlling glass sliders, climate, lighting, audio, and security, all paired with solar power for efficiency.
-
Read more about >1535 Dolphin Terrace Corona del Mar, CA 92625
Perched on the front row of Corona del Mar’s coveted Irvine Terrace, 1535 Dolphin Terrace commands some of the most captivating views in all of Orange County. With an unmatched vantage point overlooking the mouth of the Newport Jetty, Harbor, Balboa Island, Catalina Island, and the sparkling Pacific and beyond, this property offers a front-row seat to the region’s most iconic sights—including nightly city lights, Fourth of July fireworks, and the world-famous Christmas Boat Parade. Ideally positioned across from the Newport Beach Country Club and moments from Fashion Island, Balboa Island, and the CDM Village, this single-level home offers both comfort and convenience in one of the coast’s most desirable neighborhoods. Inside, walls of glass frame the panoramic vistas from the great room, kitchen, and primary suite. The open-concept layout is perfect for entertaining, with a glass-enclosed dining area and expansive terrace for al fresco gatherings year-round. The resort-style backyard features an infinity-edge pool and elevated viewing terrace, ideal for watching boats glide through the channel by day and enjoying glowing sunsets and city lights by night. The primary suite includes a cozy fireplace and a spa-like bathroom with ocean-facing soaking tub, double vanities, and a walk-in shower. Whether you’re looking to move right in, renovate, or build your dream home, this is a rare opportunity to own one of CDM’s most iconic view properties in an unbeatable location.
-
Read more about >624 Ramona Corona del Mar, CA 92625
Sitting on a bluff and framed by sweeping views and of Newport Harbor, the Pacific Ocean, and golden evening sunsets, 624 Ramona captures the spirit of refined coastal living in Corona del Mar’s coveted Irvine Terrace. Every space of this single-level contemporary masterpiece is curated with intention—bathed in natural light, layered in texture, and designed for effortless indoor-outdoor flow. The private entry opens to a stunning great room where floor-to-ceiling glass doors dissolve the boundary between inside and out. An open kitchen anchors the space with waterfall-edge counters, professional appliances, and a wet bar—setting the stage for everything from intimate dinners to lively gatherings under the stars. The primary suite is a sanctuary of calm, with a fireplace, retractable glass doors framing ocean views, and a spa-worthy bath that spills out to a private garden patio. Two fully appointed en-suite bedrooms, a media room, an office with room for guests (or optional fourth bedroom), and a dedicated massage room with infrared lighting offer both versatility and luxury. Every finish, fixture, and design element reflects the highest level of craftsmanship—resulting in a home that feels as effortless as it is elegant. Perfectly positioned moments from local yacht clubs, Newport Beach Country Club, Balboa Island, and all of the best shopping and restaurants, this residence defines the art of coastal California living.
-
Read more about >32 Golden Eagle Irvine, CA 92603
Welcome to 32 Golden Eagle, an extraordinary estate located in the prestigious Shady Canyon community of Irvine. This stunning residence boasts 5 spacious bedrooms and 6 luxurious bathrooms, offering unparalleled comfort and sophistication. As you step into the grand foyer, you'll be greeted by soaring ceilings, elegant details, and an abundance of natural light, creating a truly inviting atmosphere. The open-concept floor plan seamlessly blends formal and casual living spaces, perfect for both intimate gatherings and large-scale entertaining. The chef-inspired kitchen features top-of-the-line appliances, custom cabinetry, and an oversized island, making it a dream for anyone who loves to cook or host. The adjacent dining and living areas open to a beautifully landscaped backyard, complete with a sparkling pool, spa, and outdoor lounge areas that capture the essence of California living.The expansive master suite offers a private sanctuary with its own fireplace, a spacious walk-in closet, and a spa-like bathroom with dual vanities, a soaking tub, and a large walk-in shower. Each of the additional bedrooms is generously sized and includes its own ensuite bathroom, ensuring maximum privacy and comfort for family members and guests. This home also features a private office, a state-of-the-art home theater, a gym, and two wine cellars. The car garage provides ample space for your vehicles and storage needs. Situated within the gated Shady Canyon community, residents enjoy exclusive amenities including golf courses, hiking trails, and easy access to world-class shopping, dining, and entertainment. This estate offers the perfect combination of luxury, privacy, and convenience, making it the ideal place to call home.

