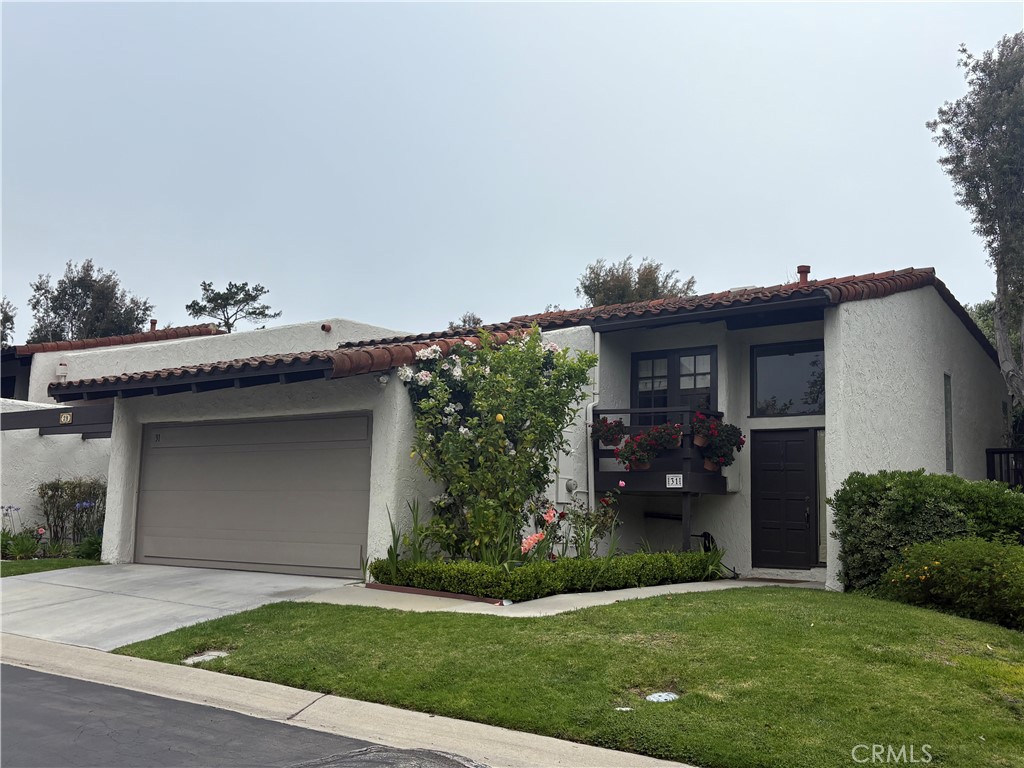
-
Status
Active
-
Bedrooms
3
-
Bathrooms
3
-
Living Square Feet
2,184
-
Year Built
1975
-
Lot Size
2,061
-
Lot Description
0-1 Unit/Acre
-
Days on Market
0
-
Property Type
Condominium
-
List Price
$1,495,000
-
MLS#
SB25126781
-
Stories
2.0000
This information is believed to be accurate, but without warranty.
Gorgeous, Private End Unit – Largest Floorplan in The Terraces! Welcome to this beautifully updated end-unit townhome, featuring the largest floorplan in The Terraces and unparalleled privacy. Nestled against a lush greenbelt with direct access to peaceful walking paths, this home feels like your own private retreat. Enjoy the oversized wraparound deck overlooking a peaceful, park-like setting – perfect for morning coffee, outdoor dining, or simply relaxing in your sanctuary. Inside, natural light floods the living space, highlighting gorgeous hardwood floors, vaulted ceilings, and a grand fireplace in the spacious living room. The fully remodeled kitchen (2023) boasts white custom cabinetry, quartz countertops, top-of-the-line appliances, and a sunlit breakfast nook. A formal dining area is the perfect space for hosting family and friends. On the main level, you'll also find a versatile den or office with French doors leading to a quaint balcony -- ideal for potted plants and leisurely reading. Just down the hall, a bedroom and updated full bath with a walk-in shower offer flexible options for guests or multigenerational living. Downstairs, the expansive primary suite includes two large walk-in closets, a dressing area, sitting space, and an en-suite bath with double sinks. Sliding glass doors open directly to the greenbelt, extending your living space into the tranquil outdoors. A second bedroom on the lower level also features greenbelt access, mirrored closets, and a remodeled bathroom in the hall. Additional highlights include: Roof replacement (2018), Full home re-pipe (2016), Garage door & EV charger (2018), Two-car garage with built-in shelving and ample storage, dedicated laundry room with extra storage space and built-in cabinets. Prime location within the community -- quiet and private with ample guest parking just out front. This home blends comfort, elegance, and function in one of the most desirable settings in The Terraces, a gated community with a 24-hour guard, 5 swimming pools, tennis court, playground, and clubhouse. Come experience it for yourself!
Listing Agent
Michelle Zabukovec
Listing Brokerage
Redfin Corporation
Listing courtesy of Michelle Zabukovec, [Redfin Corporation].
Based on information from CRMLS as 6/7/2025 1:26:42 PM. The information being provided by CRMLS is for the visitor's personal, noncommercial use and may not be used for any purpose other than to identify prospective properties visitor may be interested in purchasing. The data contained herein is copyrighted by CRMLS and other Board Associations and is protected by applicable copyright laws. Any property information referenced on this website comes from the Internet Data Exchange (IDX) program of CRMLS. All data, including all measurements and calculations of area, is obtained from various sources and has not been, and will not be, verified by broker or MLS. All information should be independently reviewed and verified for accuracy. Properties may or may not be listed by the office/agent presenting the information.
