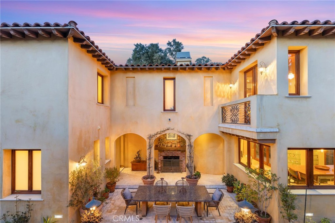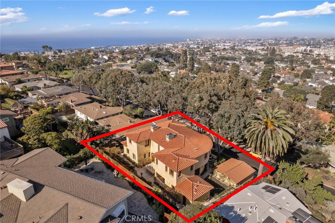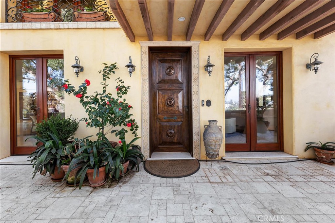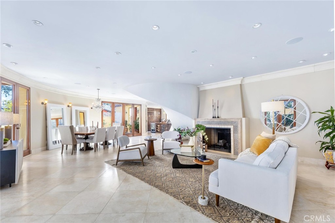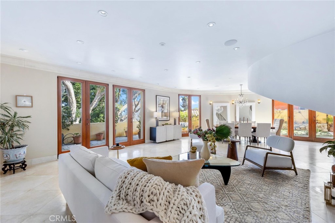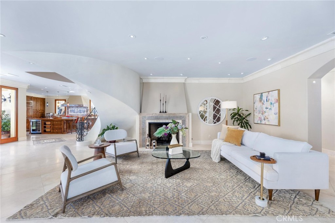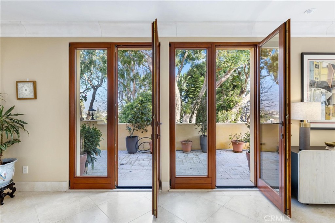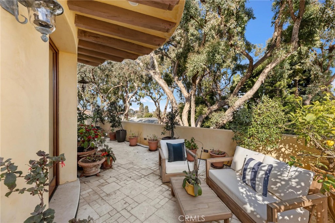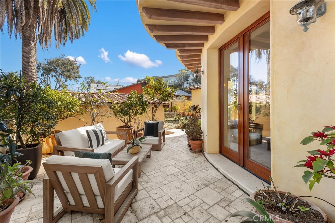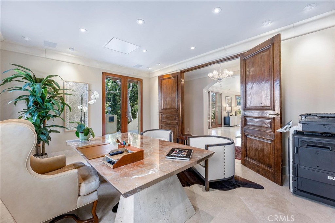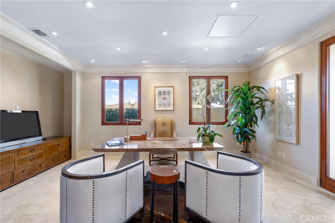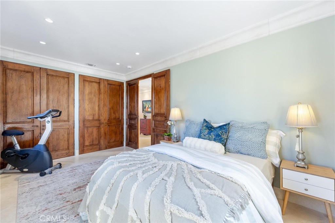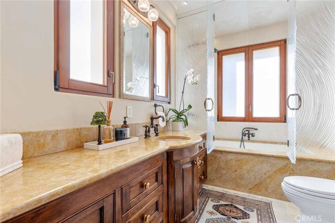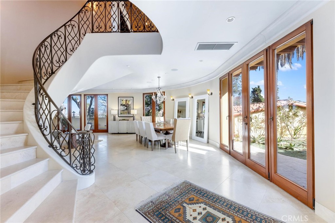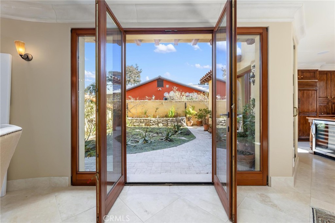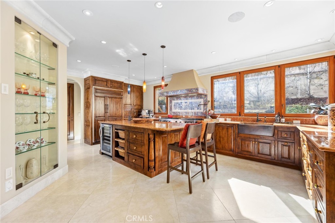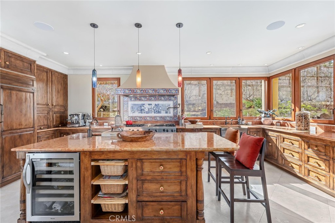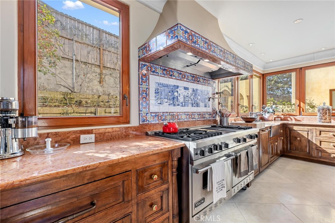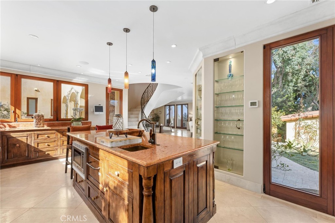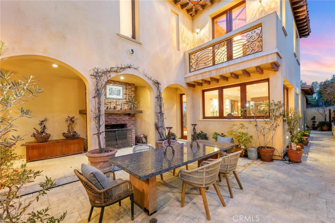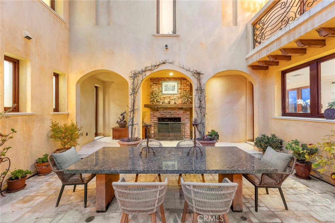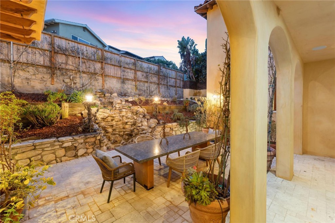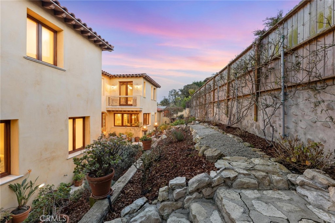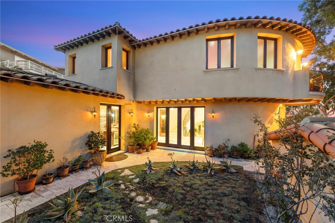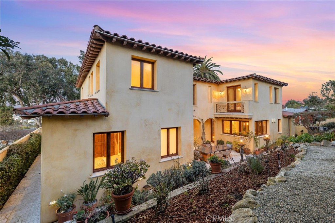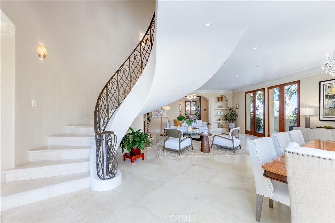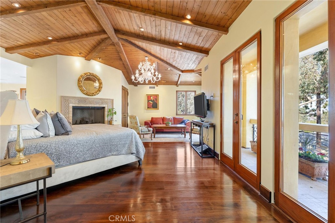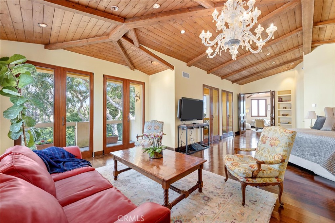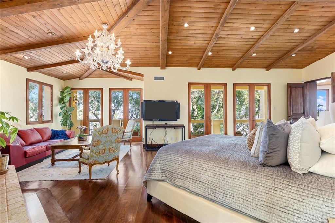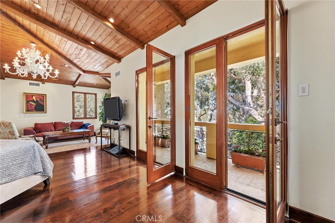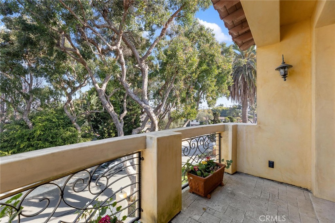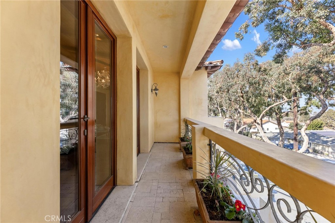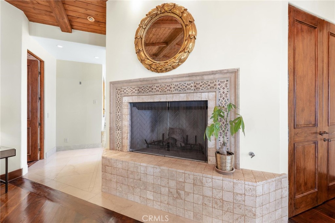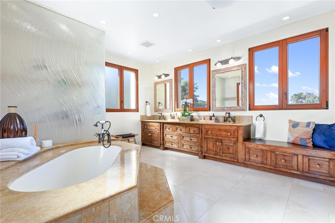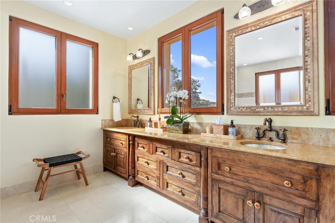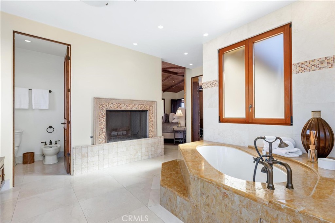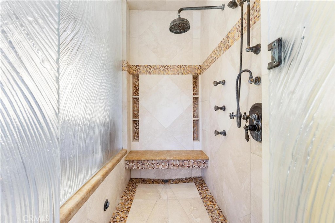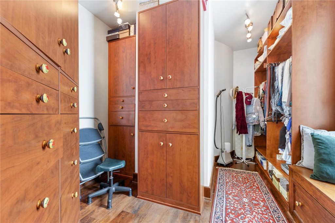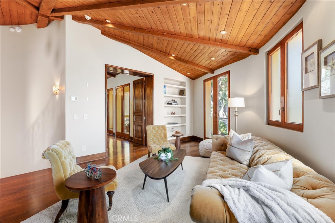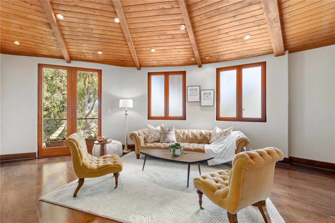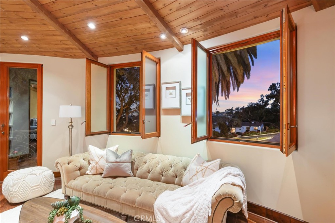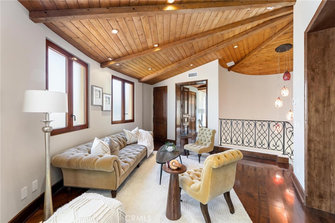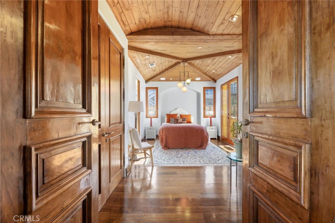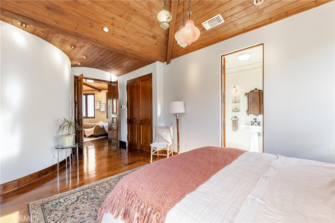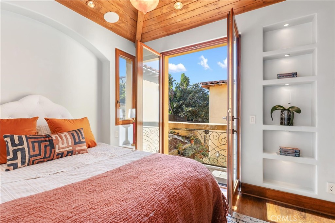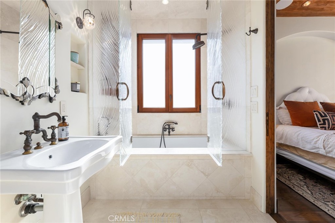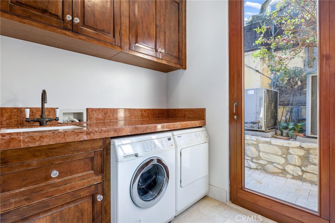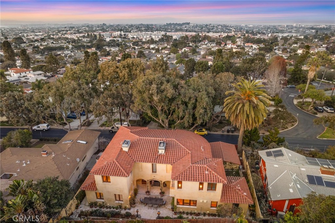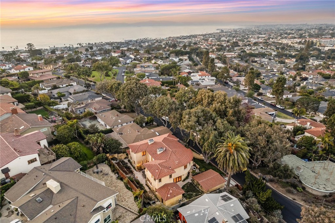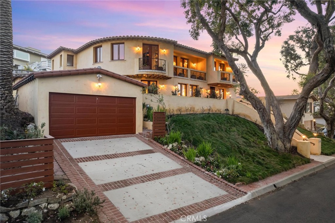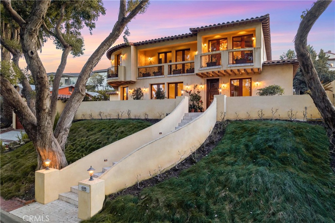
-
Status
Active
-
Bedrooms
4
-
Bathrooms
3
-
Living Square Feet
4,004
-
Year Built
1939
-
Lot Size
7,242
-
Lot Description
Back Yard, Front Yard, Garden, Lawn, Lot 6500-9999, Rectangular Lot, Near Public Transit, Park Nearby, Sprinkler System, Sprinklers In Front, Sprinklers In Rear, Sprinklers On Side, Sprinklers Timer, Steep Slope, Up Slope from Street
-
Days on Market
91
-
Property Type
Single Family Residence
-
List Price
$4,495,000
-
MLS#
SB24247985
-
Stories
2.0000
This information is believed to be accurate, but without warranty.
Perched on an elevated, lushly landscaped lot in the coveted Hollywood Riviera, 664 Calle Miramar offers refined elegance and thoughtful functionality. This Mediterranean masterpiece, remodeled in 2005, showcases premium curated finishes throughout, all just moments from the beach and Riviera Village. Step inside to an open-concept living and dining area, illuminated by custom glass doors that open to the expansive front terrace. The living room features a large fireplace, while the dining area provides seamless access to the private east patio. The chef’s kitchen boasts a central island with breakfast bar seating, Italian marble countertops, and top-tier appliances, including a Sub-Zero refrigerator, a 60” Viking range with dual ovens and griddle, a warming drawer, two dishwashers, a wine fridge, and more. Oversized Panto Italian-made teak windows and doors enhance the space's light-filled, airy atmosphere, with direct access to the backyard, ideal for alfresco dining. The main level also includes a comfortable bedroom with ample closet space, an adjacent bathroom with a marble-wrapped soaking tub and custom glass enclosure, an office/bedroom with outdoor access to the tranquil front terrace, a laundry room with premium Miele appliances, and Navona Italian Travertine floors throughout. Upstairs, a cozy sitting area serves as a relaxing retreat, while vaulted wood beam ceilings lend character to the upper-level living spaces. The expansive primary suite offers soaring ceilings, a fireplace, a sitting area, and four sets of glass doors leading to a private north-facing terrace with ocean views in the distance. The spa-like ensuite features dual vanities, a jacuzzi-style soaking tub, another fireplace, a steam shower, and a walk-in closet. A secondary suite is accompanied by its own terrace, generous closet space, and an ensuite bathroom. Solid walnut floors add warmth and sophistication to the upper level. The backyard is designed for entertaining, with a large outdoor fireplace, dining area, oversized water feature, landscaped gardens, and a wraparound patio seamlessly connecting the home. Additional features include home automation for sound and Lutron lighting control system; Murano sconces, pendants and chandeliers; travertine with Venetian accent; Rohl Italian fixtures; premium Toto toilets and bidets; a spacious double-car garage; access to a public park just down the street.
Listing Agent
Lauren Forbes
Co-Listing Agent
Jagger Kroener
Listing Brokerage
Compass
Listing courtesy of Lauren Forbes, [Compass].
Based on information from CRMLS as 4/30/2025 6:53:06 AM. The information being provided by CRMLS is for the visitor's personal, noncommercial use and may not be used for any purpose other than to identify prospective properties visitor may be interested in purchasing. The data contained herein is copyrighted by CRMLS and other Board Associations and is protected by applicable copyright laws. Any property information referenced on this website comes from the Internet Data Exchange (IDX) program of CRMLS. All data, including all measurements and calculations of area, is obtained from various sources and has not been, and will not be, verified by broker or MLS. All information should be independently reviewed and verified for accuracy. Properties may or may not be listed by the office/agent presenting the information.

