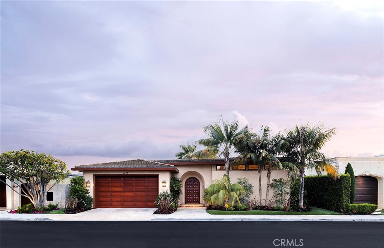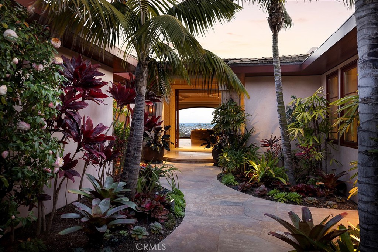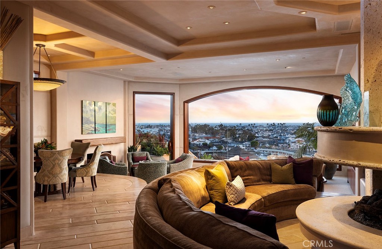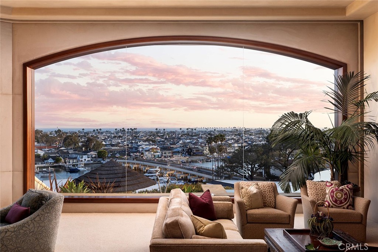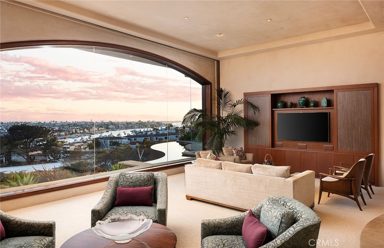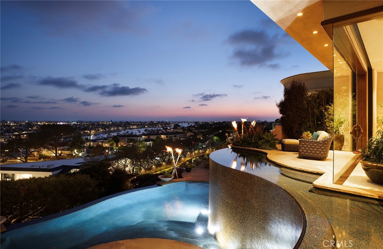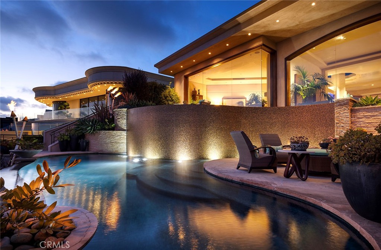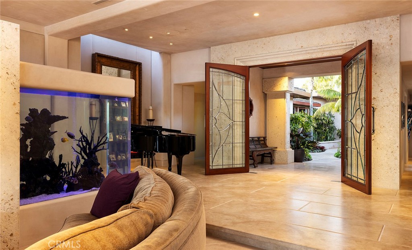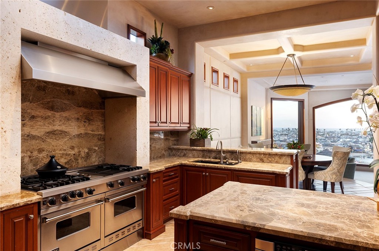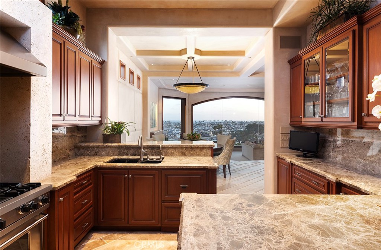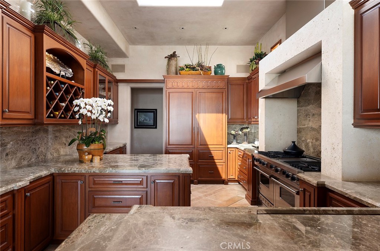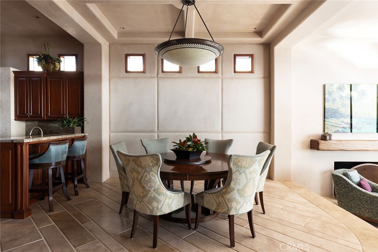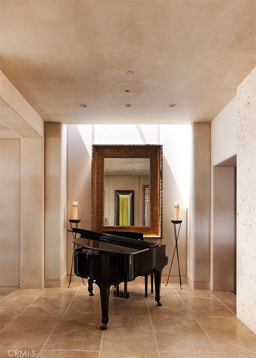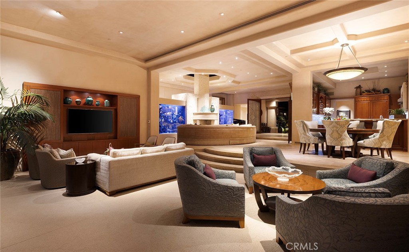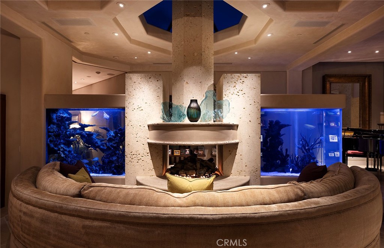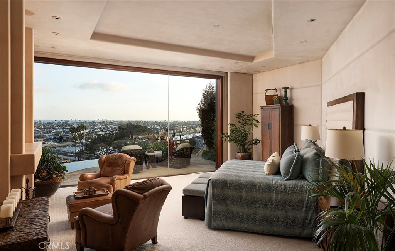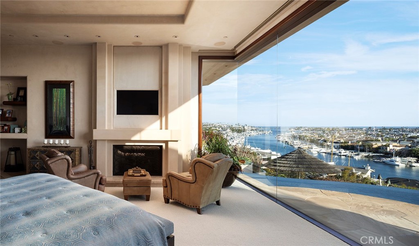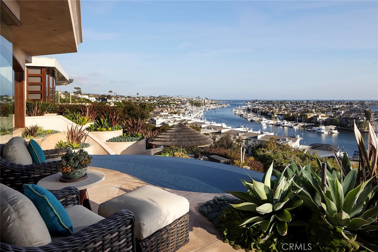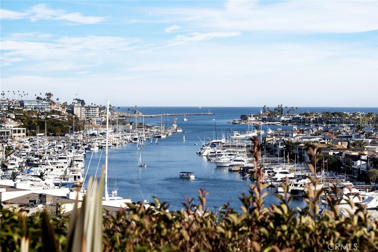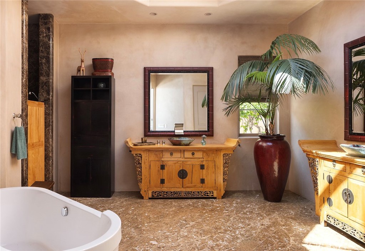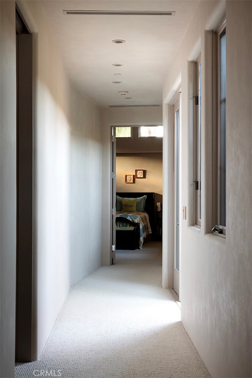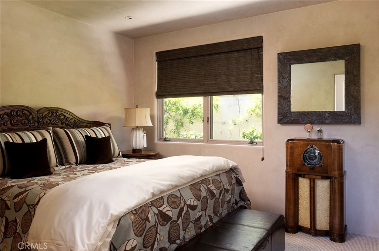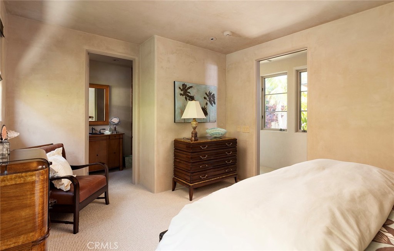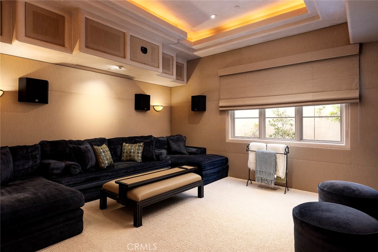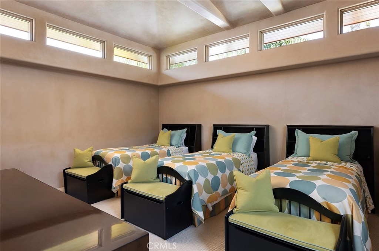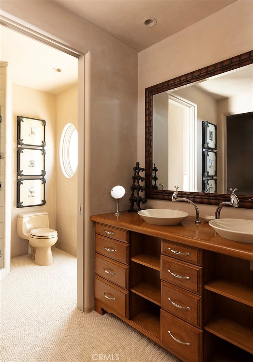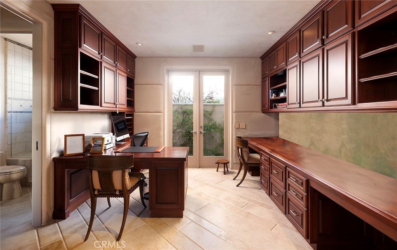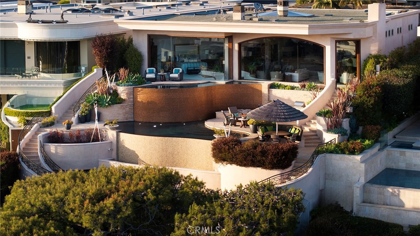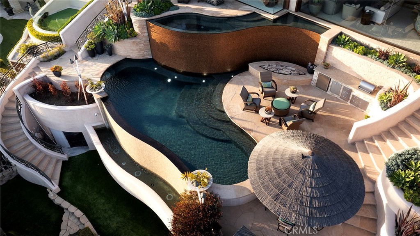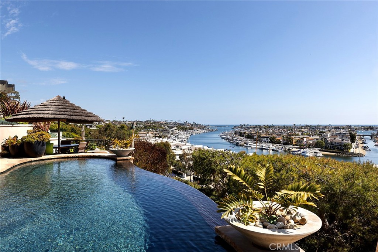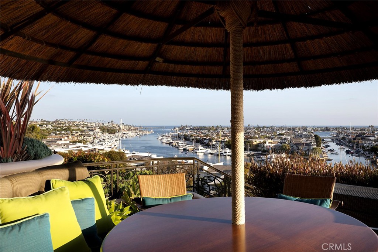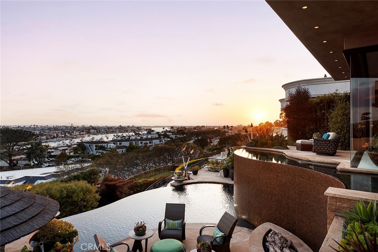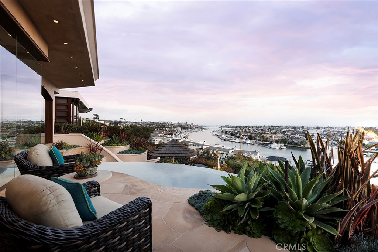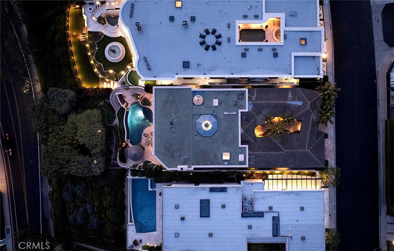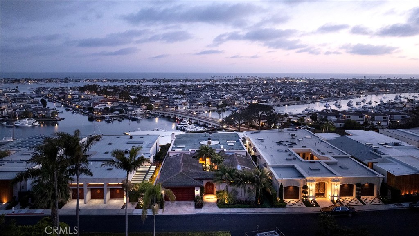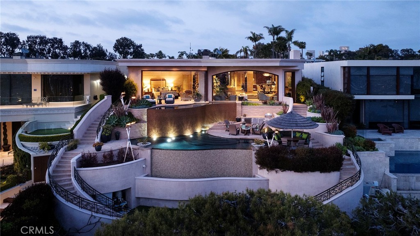
-
Status
Closed
-
Bedrooms
5
-
Bathrooms
5
-
Living Square Feet
4,776
-
Year Built
2004
-
Lot Size
15,312
-
Lot Description
Lot 10000-19999 Sqft
-
Days on Market
159
-
Property Type
Single Family Residence
-
List Price
$14,995,000
-
MLS#
OC24232280
-
Stories
1.0000
This information is believed to be accurate, but without warranty.
Sited on the premier street in Irvine Terrace, one of Corona Del Mar's most coveted neighborhoods, 1131 Dolphin Terrace distinguishes itself as a showcase property. Visitors are welcomed into the courtyard by meticulously curated landscaping from Roger’s Gardens, guiding them to the custom Honudran mahogany-wrapped double doors that lead to the formal entry. The focal point of the main living area is a floating fireplace extending through an octagonal skylight in the ceiling, flanked by two substantial saltwater fish tanks totaling over 1,100 gallons. A grand picture window spans the width of the living room, offering sweeping 180-degree views of Newport Harbor- considered to be some of the best in the region. Frameless glass doors adorned with hand-carved mahogany Dolphin handles (a nod to the iconic Dolphin Terrace) provide access to the backyard, featuring a custom-designed, zero-edge curved pool and spa, a 25-foot Italian glass wall, and an outdoor cooking area with a fire pit, and steps which lead down to a gated access point on Bayside Drive, allowing for easy access to the world-famous Balboa Island. A private sitting area rests adjacent to the primary bedroom which boasts walls of floor-to-ceiling glass, offering panoramic views out to the jetties of the harbor entrance and another of the three interior fireplaces. The primary bathroom showcases dual vanities, a walk-in shower, jacuzzi tub, heated tile floors, and an expansive walk-in closet. Venetian plaster walls guide you to two additional substantial ensuite bedrooms and a fully outfitted home theater. The dining room, adorned with suede padded walls, provides convenient access to the kitchen, appointed with high-end stainless steel appliances, two built-in sub-zero refrigerators, and custom mahogany cabinetry. An additional ensuite bedroom, currently utilized as an office, a laundry room, and an oversized 2-car garage equipped with a full sound system, round out the features. This impeccably maintained home, with no expense spared, is in pristine condition and has been meticulously cared for by the current owners.
Listing Agent
Carter Kaufman
Co-Listing Agent
Zane Arcement
Listing Brokerage
Compass
Listing courtesy of Carter Kaufman, [Compass].
Based on information from CRMLS as 12/24/2025 10:39:02 AM. The information being provided by CRMLS is for the visitor's personal, noncommercial use and may not be used for any purpose other than to identify prospective properties visitor may be interested in purchasing. The data contained herein is copyrighted by CRMLS and other Board Associations and is protected by applicable copyright laws. Any property information referenced on this website comes from the Internet Data Exchange (IDX) program of CRMLS. All data, including all measurements and calculations of area, is obtained from various sources and has not been, and will not be, verified by broker or MLS. All information should be independently reviewed and verified for accuracy. Properties may or may not be listed by the office/agent presenting the information.

