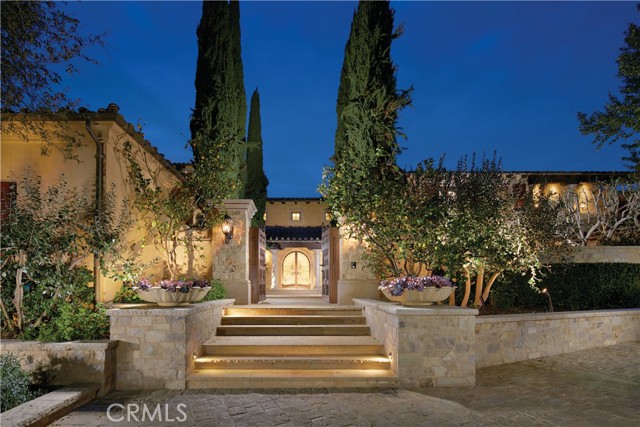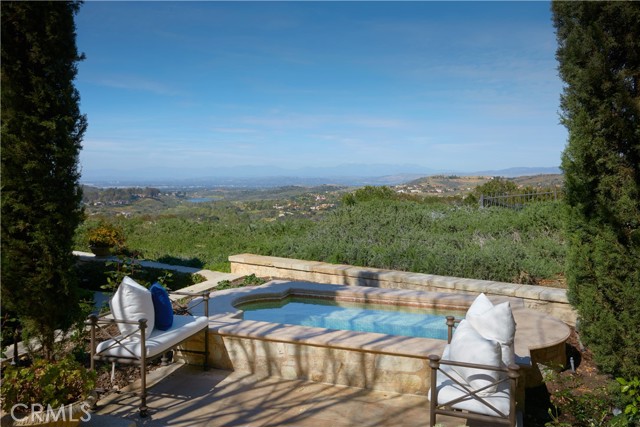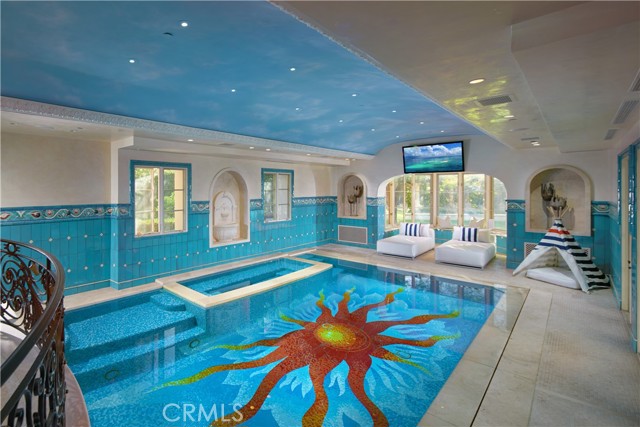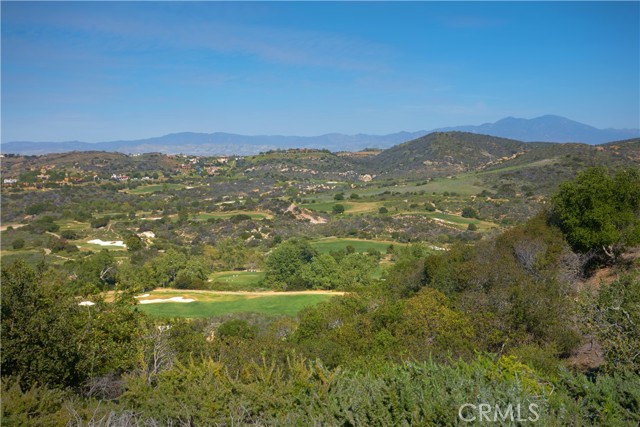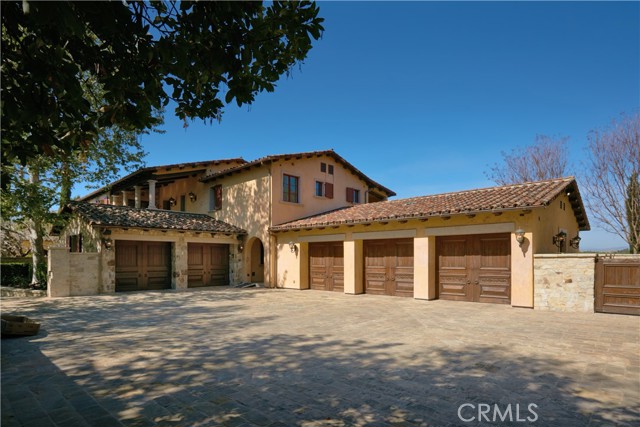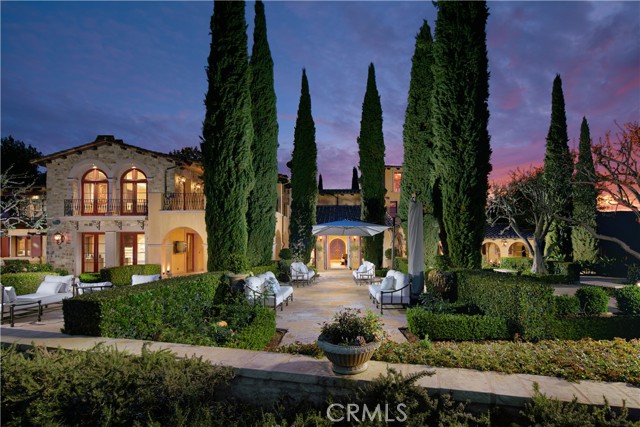
-
Status
Closed
-
Bedrooms
7
-
Bathrooms
11
-
Living Square Feet
15,088
-
Year Built
2003
-
Lot Size
62,029
-
Lot Description
Back Yard, Front Yard, Landscaped, Lot Over 40000 Sqft
-
Days on Market
287
-
Property Type
Single Family Residence
-
List Price
$19,000,000
-
MLS#
NP22053024
-
Stories
4.0000
This information is believed to be accurate, but without warranty.
As the guarded gates of Irvine’s exclusive Shady Canyon silently close behind you, a sense of calm takes hold on the approach home to 60 Golden Eagle, a phenomenal custom estate without compare in Orange County. Private gates introduce the 1.42-acre property, which welcomes spectacular unobstructed golf course, evening-light and hill views. Enjoy ample privacy and extensive space for a front courtyard, a reflecting pool, limestone terraces, large rolling lawns, open seating areas, a grand scale open-air fireplace, a motorcourt for guest parking, meandering walkways, and lush and mature landscaping including olive, Italian cypress and oak trees. An indoor pool and spa pavilion is ideal for year-round entertaining and boasts a pool with custom mosaic design. Equally impressive, the residence’s interior is refined with limestone flooring, Venetian plaster, gorgeous lighting, custom millwork, barrel and coffered ceilings, an elevator, custom-carved marble fireplaces, and extensive use of handcrafted stone, wood and metal. Approximately 15,088 square feet, the luxurious villa reveals seven ensuite bedrooms, eleven opulent baths, multiple indoor/outdoor areas for entertaining, a 15-seat theater, a wine room with storage for approximately 1,000 bottles, a tower library and garage parking for five. Welcoming to all, the magazine-worthy kitchen hosts a large island, maple cabinetry, an oversized pantry with custom pull-out shelving, a fully equipped butler’s pantry, a spacious breakfast nook that opens to the backyard and cooking pavilions, and high-end Sub-Zero and Viking appliances. The primary suite pampers with a fireplace, gilded custom casework, a marble steam shower, jetted tub, and a magnificent custom closet with enclosed cabinetry, glass doors and a large marble island. Spanning two levels, a handsome wood-paneled office suite opens to the terrace with a stairway to grounds below. Downstairs, in the subterranean level of the residence, awaits an ensuite bedroom, a separate entrance, a wet bar and a kitchenette. Behind the scenes, high-tech amenities include a DSC security system, a Lutron lighting system and Crestron home automation.
Listing Agent
Tim Smith
Listing Brokerage
Coldwell Banker Realty
Listing courtesy of Tim Smith, [Coldwell Banker Realty].
Based on information from CRMLS as 2/10/2026 3:10:35 AM. The information being provided by CRMLS is for the visitor's personal, noncommercial use and may not be used for any purpose other than to identify prospective properties visitor may be interested in purchasing. The data contained herein is copyrighted by CRMLS and other Board Associations and is protected by applicable copyright laws. Any property information referenced on this website comes from the Internet Data Exchange (IDX) program of CRMLS. All data, including all measurements and calculations of area, is obtained from various sources and has not been, and will not be, verified by broker or MLS. All information should be independently reviewed and verified for accuracy. Properties may or may not be listed by the office/agent presenting the information.

