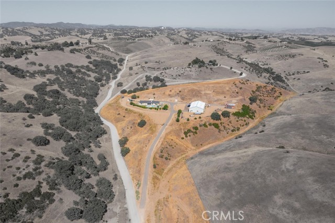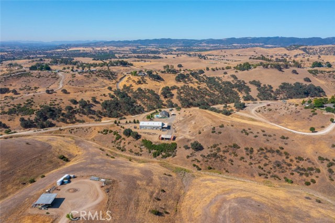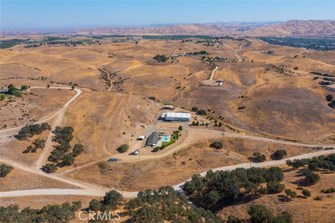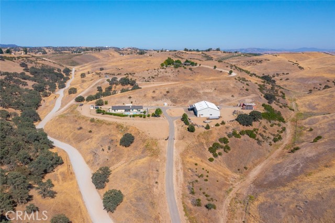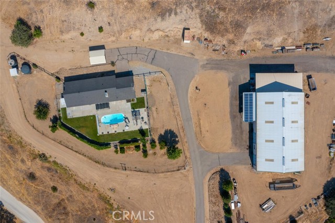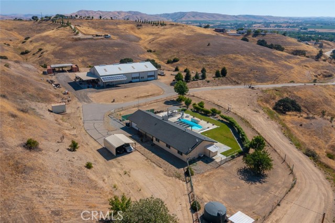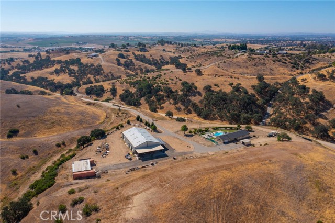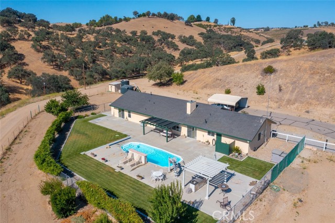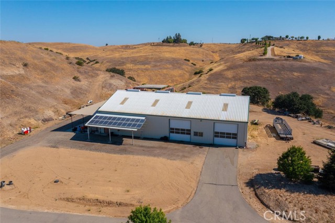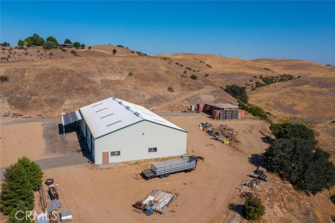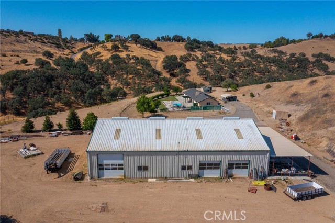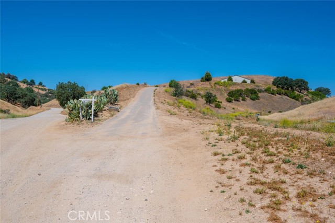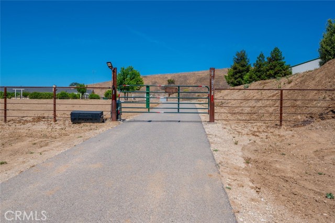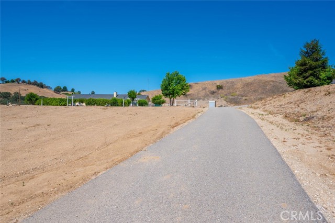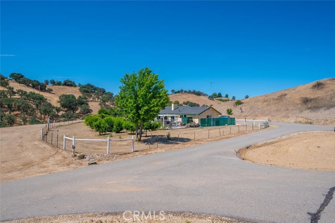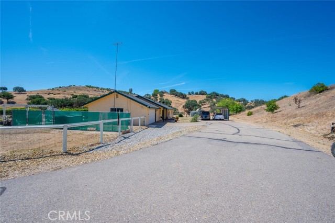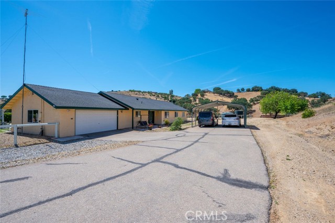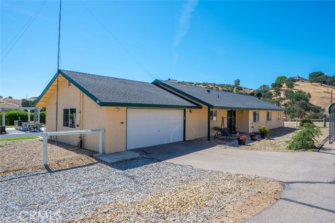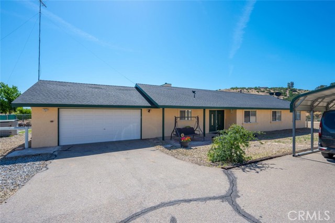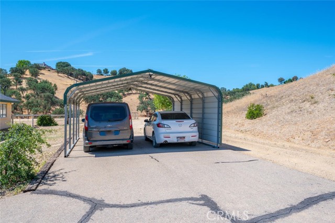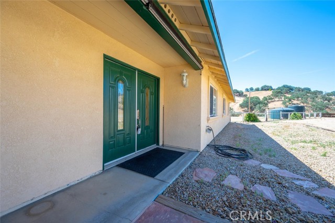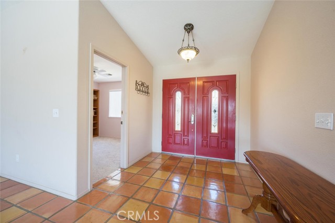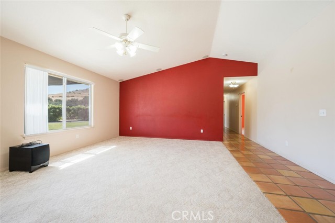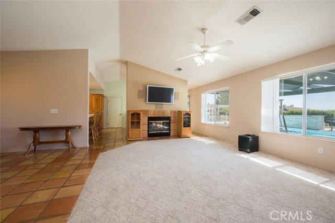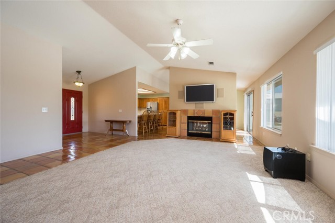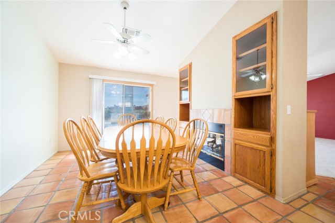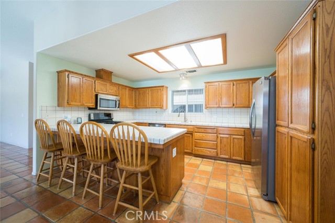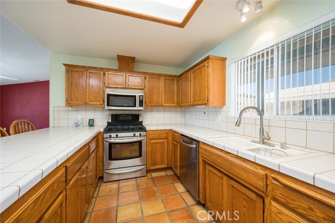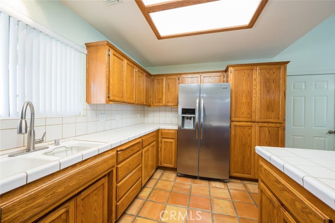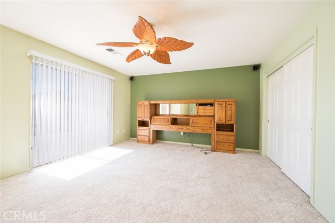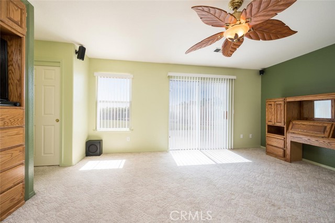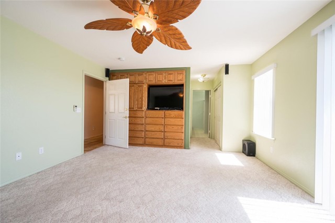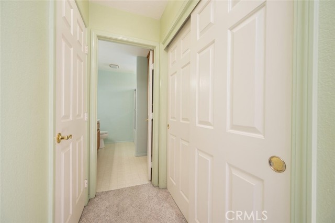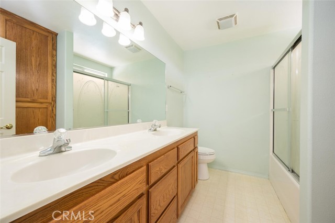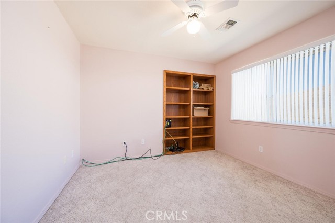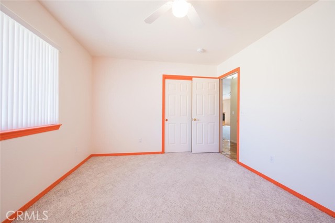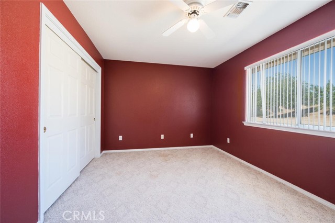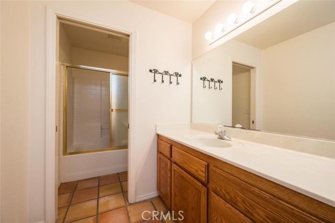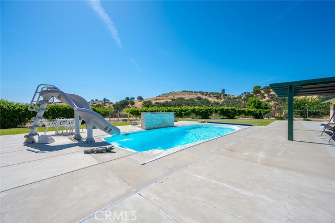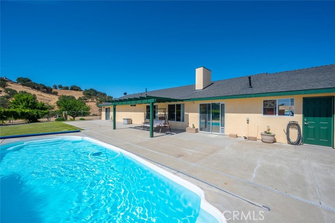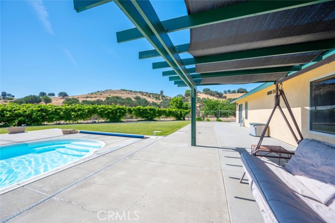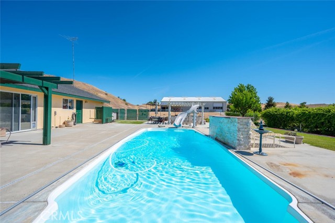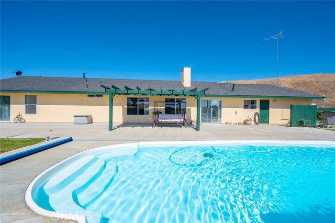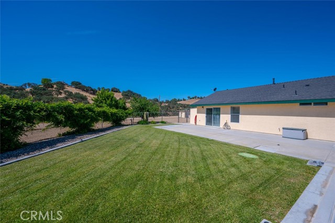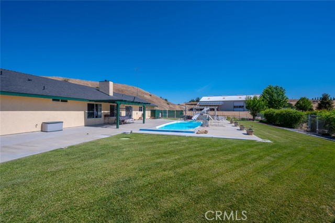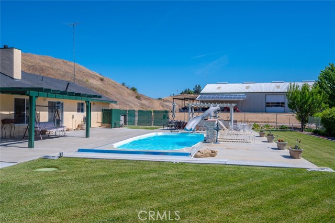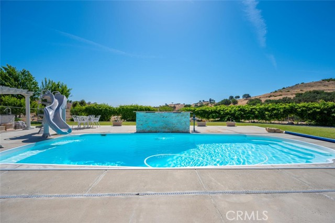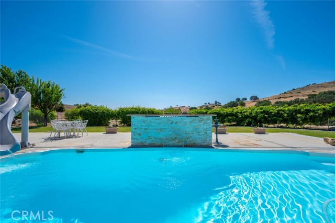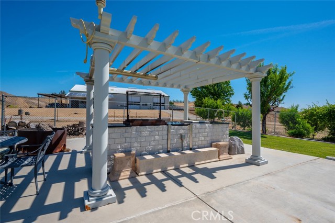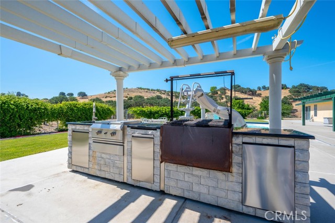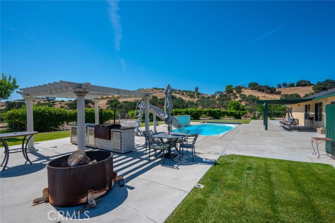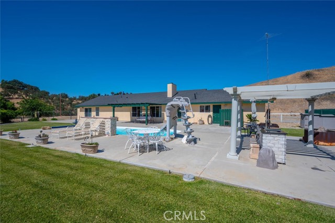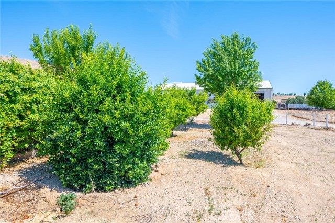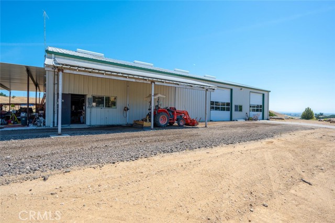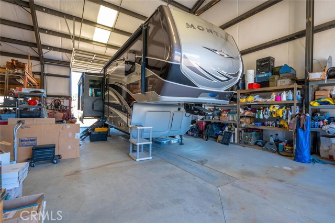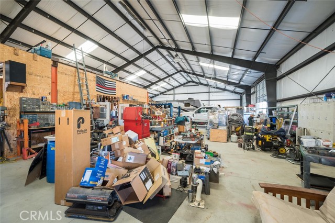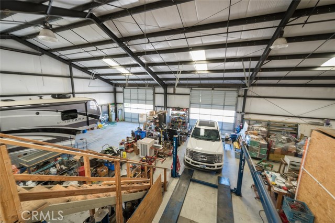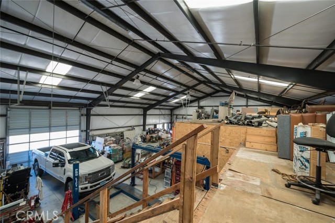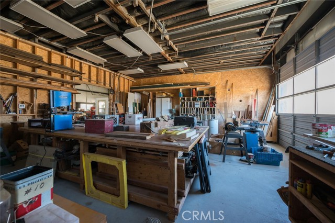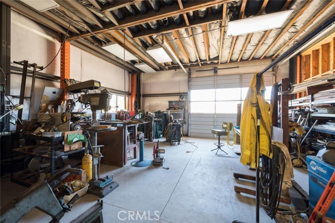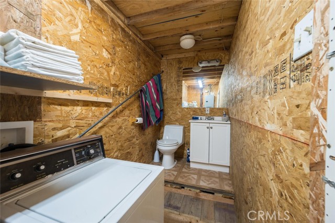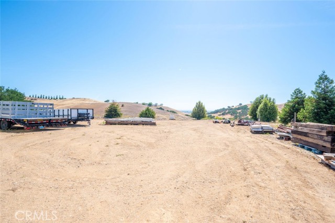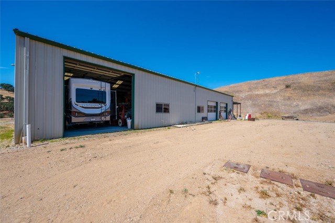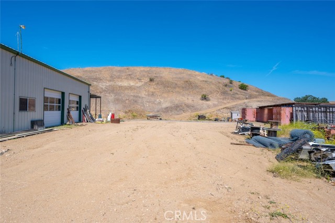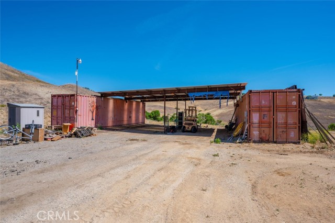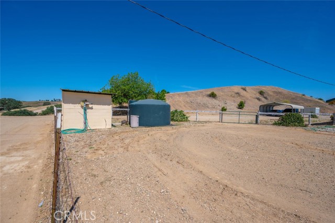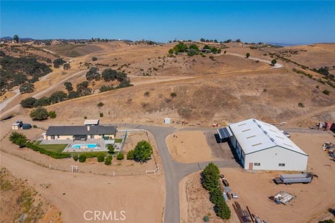
-
Status
Closed
-
Bedrooms
4
-
Bathrooms
2
-
Living Square Feet
1,884
-
Year Built
1997
-
Lot Size
716,998
-
Lot Description
16-20 Units/Acre, Back Yard, Sprinklers In Rear, Treed Lot
-
Days on Market
177
-
Property Type
Single Family Residence
-
List Price
$1,345,000
-
MLS#
NS21099004
This information is believed to be accurate, but without warranty.
Come check out this must see home in San Miguel, ca. overlooking rolling hills .This serene property has a lot to offer: Home, very large work shop, pool, 5-RV hook ups, 2 separate solar and electric meters and a 1,000 gal buried propane tank -all owned. This property is also plumbed for fire hydrants thru-out the property! This ranch style home features 4 bedrooms, 2 bathrooms, kitchen-including all appliances, living room and dining room with dual fire place, H-vac system and Spanish tile floors. Easily extend your living space outside where you have a BBQ island, sitting areas, inground pool with waterfall and slide and a retractable pool cover that holds 3,000 lbs for added safety. All while taking in the peaceful views on this private 16+ acre parcel. The 2 car garage is fully insulated, has 220 volt outlets, washer/dryer hook ups with gas to dryer and electric available. It has an on-demand water heater and soft water system. The enormous steel work shop has 6,000 sq ft of endless possibilities for either commercial or hobby. It has 6 roll up doors 3-12x10 and 3-12x14. It's fully insulated, has it's own 200 amp meter, solar powered, RV pull thru with 14' doors for height. The shop has built in floor drains with septic and soft water system. It has 1 half bathroom with washer/dryer and 7 gal water heater. The shop has a 25'x25' area for welding and a 25'x25' area for wood with separation. It's plumbed for air and the compressor stays. 1 of the RV hook ups is inside the shop and has water, electric and sewer. The shop has a 2nd level- split: 1st area is 25'x50'and the 2nd is 30'x12'.The 2nd level floor is a super deck-all steel no wood frame. All exterior awnings and carport stays.
Listing Agent
Elsa Mason
Listing Brokerage
Realty Pros - A Professional Real Estate Company
Listing courtesy of Elsa Mason, [Realty Pros - A Professional Real Estate Company].
Based on information from CRMLS as 12/22/2025 3:20:32 AM. The information being provided by CRMLS is for the visitor's personal, noncommercial use and may not be used for any purpose other than to identify prospective properties visitor may be interested in purchasing. The data contained herein is copyrighted by CRMLS and other Board Associations and is protected by applicable copyright laws. Any property information referenced on this website comes from the Internet Data Exchange (IDX) program of CRMLS. All data, including all measurements and calculations of area, is obtained from various sources and has not been, and will not be, verified by broker or MLS. All information should be independently reviewed and verified for accuracy. Properties may or may not be listed by the office/agent presenting the information.

