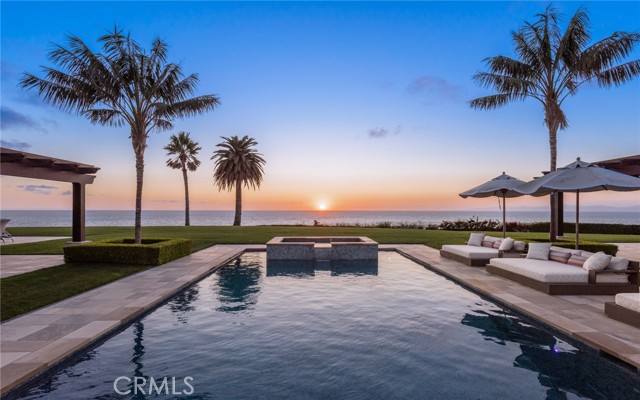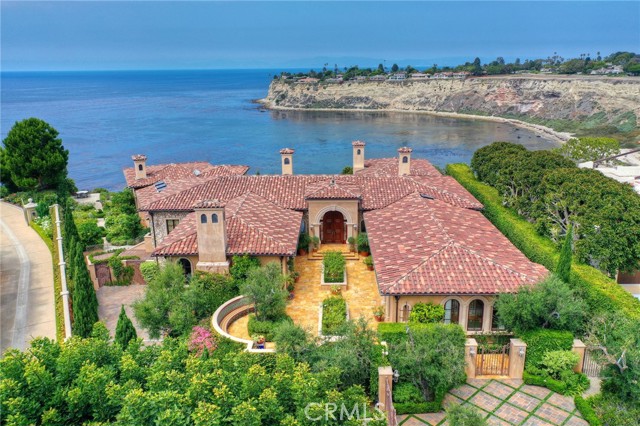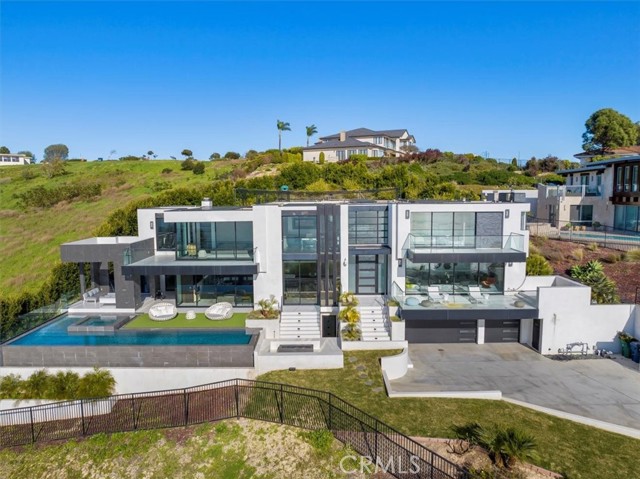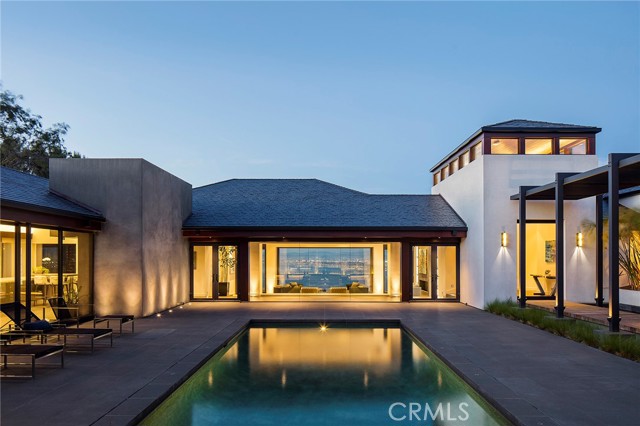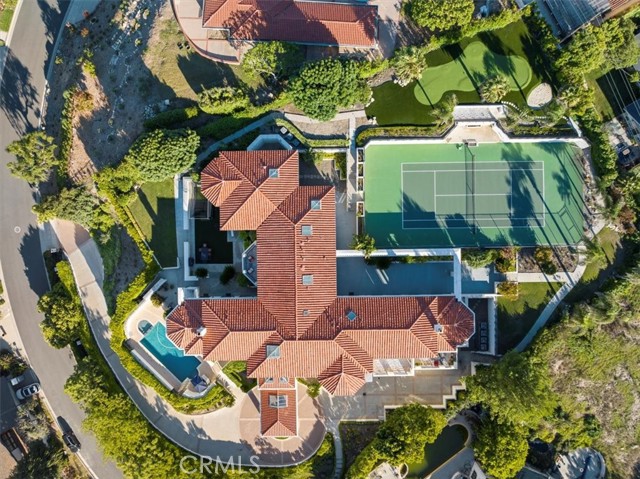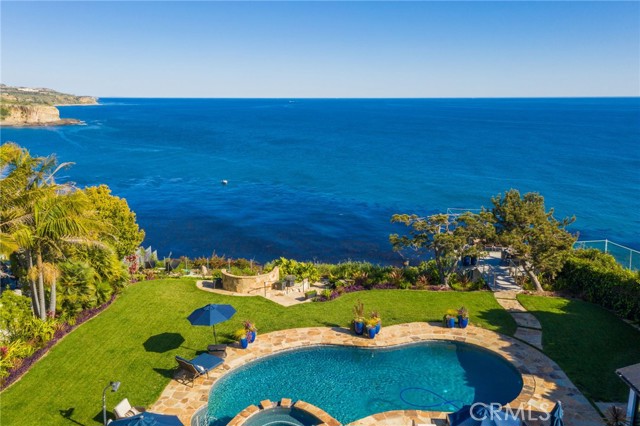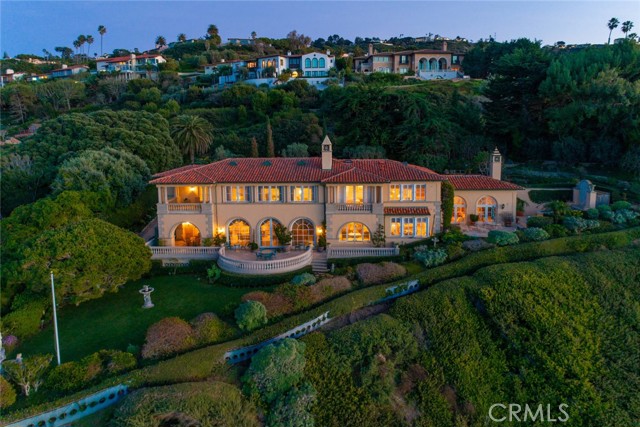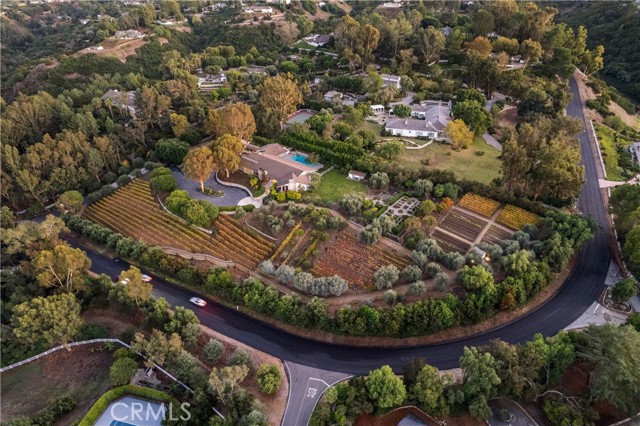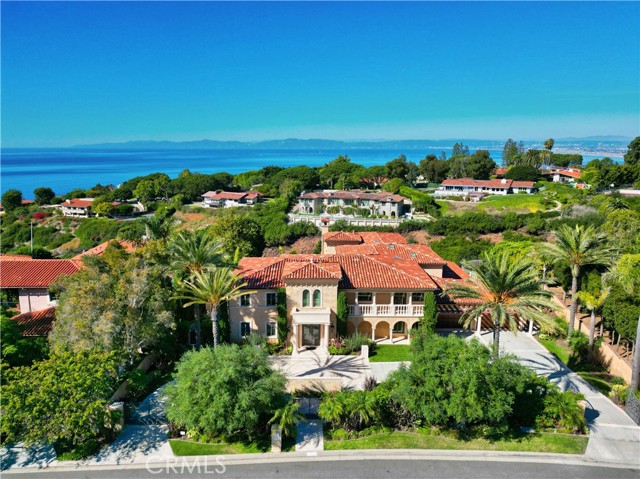Rolling Hills Estates
Rolling Hills is a city on the Palos Verdes Peninsula, with 24-hour guard security, private roads, equestrian paths, and rural feel. The city is bordered by Rolling Hills Estates on the north side and Rancho Palos Verdes on all the other sides. This city has the third highest median house value in the United States.
Homes built in Rolling Hills are some of the most impressive ones in all of California. From huge indoor pools, amazing interiors to personal tennis court, you will get all the luxury amenities you could ever dream of. Things that attract most of the home buyers to the Palos Verdes real estate market are the beautiful ocean views, riding trails, and quiet neighborhoods. Almost all of the homes in this area have spectacular views. You will get different styles and sizes of homes to choose from.
Rolling Hills estates is an amazing suburb to call home. Situated on the North side of Palos Verdes Peninsula, facing Torrance, it is in an ideal place for retirees, and families alike. It features quaint coffee shops, highly rated public schools and beautiful parks. Some parks to see, like Hesse park, are In addition to some shopping, entertainment and dining there is a mile-long commercial district, which includes impressive open-air shopping plazas featuring a state-of-the-art movie theater, an ice rink, and a blend of specialty restaurants, and shops.
You will get a suburban feel while living in Rolling Hills. Most residents here own their homes. There are lots of parks and coffee shops available here. Rolling Hills is well-served by Palos Verdes Peninsula Unified School District, one of the highest-rated public school districts in California.
Properties
-
Read more about >245 Rocky Point Road Palos Verdes Estates, CA 90274
Perched on the western-most point of Palos Verdes Estates on a pristine bluff, this sprawling compound spans over 1.15 acres of lush coastal land, offering 180-degree views of California coastline. This property has never been offered on the market, presenting a rare opportunity for discerning buyers seeking luxury and seclusion along the Southern California coast. Renowned interior designer Tim Clarke meticulously curated this residence, crafted with stone and plaster to blend seamlessly with the surroundings. Behind privacy gates, the compound provides an inviting atmosphere that effortlessly combines comfort and exquisite design, creating a remarkable coastal retreat. Fully retractable sliding doors blend the boundaries between interior and exterior spaces throughout the property. The chef's kitchen boasts French limestone countertops from the ancient Massangis quarry, a Wolf 6-burner stove, a copper sink with a graceful patina and Waterworks fixtures. Reclaimed wood-beamed ceilings, French white oak, limestone floors, Roman clay plaster walls, vintage Italian chandeliers and antique fireplace mantels from France contribute to its timeless elegance and contemporary comfort. The primary suite offers breathtaking ocean views with disappearing doors, an outdoor spa, a luxurious bathroom and a bespoke walk-in closet. Landscape architect Art Luna's design harmoniously blends the coastal habitat and natural wonders of the expansive property. Sprawling lawns, limestone hardscape, and pergolas surround the pool and spa, creating an enchanting outdoor oasis that celebrates the coastal surroundings. The guest house and entertainment pavilion seamlessly blend comfort and luxury, featuring a custom indoor Italian grill, oversized dining area and multiple seating areas leading to the pool and spa area. Two generously appointed bedrooms, three and a half bathrooms, a well-equipped gym, secured wine cellar which holds over 1200 bottles of wine, and a home office area complete this idyllic retreat. This property offers a once-in-a-lifetime opportunity to experience the epitome of coastal living.
-
Read more about >2729 Via Oleadas Palos Verdes Estates, CA 90274
The edge of the California coastline… where the Pacific Ocean is your backyard. With over 200 feet of magnificent oceanfront, the panoramic views are unrivaled. This private, bluff-top estate offers world class amenities including disappearing doors that seamlessly blend the indoors and out. Soaring ceilings, generous sized rooms and luxurious finishes provide a rarely found ambiance of grandeur. The entry level includes multiple livings spaces, four en-suite bedrooms, (including a luxurious primary suite) a spectacular office, and a gourmet kitchen. The lower level includes a secluded fifth bedroom, incredible “game room”, a temperature controlled wine cellar, a sprawling game room, a spectacular gym with sauna, and a 9-car garage! The enchanting backyard features a saltwater infinity edge pool & spa, spacious grass area, separate putting green, BBQ, fireplace, koi pond and expansive patios. Whether entertaining 100 or quietly relaxing alone, this home is your sanctuary.
-
Read more about >2935 Vista Del Mar Rancho Palos Verdes, CA 90275
2935 Vista Del Mar is an absolute gem! This custom built home is a modern marvel with unparalleled views of the Pacific Ocean, Catalina Island, and the PV coastline. The emphasis on seamless indoor-outdoor integration, thanks to tall ceilings and expansive windows, provides a lifestyle of both luxury and comfort. The commercial-grade chef's kitchen, outfitted with top-of-the-line Wolf appliances and ample storage, would surely delight any culinary enthusiast. Hosting in this home is exceptional, with every bedroom featuring its own ensuite bathroom and walk-in closet. The primary bedroom has breathtaking views, and a spacious closet and bathroom, offering a true retreat within the home. The outdoor amenities include the edgeless infinity pool, BBQ area, fireplace, and built-in overhead heaters, creating an inviting space for relaxation and entertainment year-round. Recreation and storage space are abundant, with a generous basement level media room, wet bar, and gym, along with an oversized 3-car garage. Overall, 2935 Vista Del Mar is a haven of luxury and tranquility, perfectly situated to take advantage of its stunning surroundings.
-
Read more about >968 Paseo La Cresta Palos Verdes Estates, CA 90274
The embodiment of style and elegance... this one of a kind, KAA designed home is majestically perched in one of the most exclusive neighborhoods in Palos Verdes Estates, with the most coveted view in the entire South Bay. From the dramatic motor court with its "living wall", a teak walkway hovers over the koi pond and escorts you to the oversized glass pivot door. Frameless floor to ceiling windows accentuate the views from the entire North side of the home. A 12 foot high glass wine cellar is adjacent to the gourmet kitchen with 18 foot center island. A central courtyard plays host to the dramatic pool & spa, while enjoying the panoramic views of the ocean, coastline and city lights. Basalt and hardwood floors, mahogany ceilings and a slate roof are just a few of the exquisite details. No expense was spared. Like a timeless piece of art, sure to stand the test of time, this home is spectacular in every sense.
-
Read more about >2228 Via Cerritos Palos Verdes Estates, CA 90274
Exclusive estate property with panoramic ocean, city, and queen’s necklace views! Perched on top of the Palos Verdes Peninsula, elevated from the entire neighborhood, this 18,227 square feet mansion is indeed King of the Hill. The 7 bedrooms, 11 bathrooms estate spans over a private 63,077 square feet lot overlooking the Southern California coast. Views are captured throughout and range all the way from Catalina to Downtown Los Angeles. Enter the property through a private gate that leads to the luxurious driveway and resort style motor court. The grand entry can also be described as resort like, displaying high ceilings, elegant tile design, and exquisite chandeliers. The formal living room offers a sophisticated approach and showcases how elaborate the property really is, overlooking a private pool while also facing the serene terrace area. Direct access to this welcoming terrace with coastline and city views is gained through either the formal living room or formal office. Split level stair access will take you downstairs to the basement level which includes a massage room, full bathroom, 2 storage rooms, a massive laundry room, 2-lane bowling alley, and a 5-car garage. Split level stair access from the entry floor can also take you upstairs to the living area quarters. Here you will find the remodeled kitchen, formal dining room, family room, full home theater, a gym with its own bathroom and sauna, and one ensuite bedroom. The huge family room has high ceilings, a mesmerizing chandelier, a secondary dining area with its own balcony, and a large bonus room. The family room also accesses the backyard which features a full-size tennis court with a viewing deck, a putting green, and plenty of space for entertainment! There are 2 full staircases to choose from that can take you to the top floor which has 5 ensuite bedrooms and a den. Two of these bedrooms are primary suites with large bathrooms and walk-in closets, three of the bedrooms have balcony access, and all of the bedrooms showcase different ocean, coastline, and city views! Extensive upgrades were made to the plumbing, electrical, heating & air conditioning, doors & windows, pool, light fixtures, lighting controls, home theater, kitchen, and bathrooms in 2019. This unique property truly has it all and is beyond compare.
-
Read more about >44 Sea Cove Drive Rancho Palos Verdes, CA 90275
Introducing 44 Sea Cove Drive, a luxurious oasis nestled in the prestigious enclave of Rancho Palos Verdes. Crafted by renowned architect Luis de Moraes, this masterpiece offers an unparalleled blend of sophistication, comfort, and coastal living. Spanning over one acre of prime real estate perched atop the majestic cliffs of Abalone Cove, this single-story masterpiece boasts breathtaking views of the Pacific Ocean, creating a serene retreat for discerning homeowners. Step inside to discover a spacious floor plan, adorned with high-end finishes and extravagant lighting, where every corner showcases meticulous attention to detail. The heart of the home is the gourmet kitchen, featuring quartzite countertops, custom cabinetry, maple-lined cushion closed drawers, and two islands, providing both elegance and functionality. Entertain guests effortlessly in the expansive living areas with open beamed ceilings, a dual-sided fireplace, wide-plank hardwood floors, and glass sliding doors that open to the ocean. For the ultimate in outdoor entertaining, the detached deck beckons a dinner party, with an outdoor grill and bar, adjacent to the sparkling pool and spa. Included is a built-in seating area with a cozy fire pit, ideal for intimate gatherings. Unwind in the privacy of four luxurious bedrooms, each boasting its own en-suite bathroom for added comfort and convenience. The primary suite is a haven of relaxation, featuring a steam shower, and spa-like tub. Embrace an active lifestyle with the home gym overlooking the ocean, perfect for maintaining wellness goals without leaving the comfort of home. And with a four-car garage and gated entry, security and convenience are seamlessly integrated into the estate's design. Embrace the epitome of coastal living and indulge in the best microclimate that Palos Verdes has to offer, with more sunshine and warmer days than the surrounding areas. Whether you're admiring beautiful sunrises or spectacular sunsets, every moment spent in this extraordinary residence is destined to be cherished. Don't miss this unique opportunity to own a slice of paradise in one of Rancho Palos Verdes' most coveted locations.
-
Read more about >609 Paseo Del Mar Palos Verdes Estates, CA 90274
Location! Location! Location! Breathtaking and magnificent ocean-front view! Wake up every morning with the privilege of breathing in the crisp, morning air straight from the Pacific Ocean. The impeccable views of the sunrise and sunset from the backyard, belong to you! This sophisticated Italian Villa Home is located on the bluff-top of the Malaga Cove. The estate accurately embodies the warmth and elegance of a charm that is rarely found in newer homes. The interior work was designed by a highly noted architect using only the top-quality elements, capturing the palace inspired interior, with high ceilings, lathe, and plaster walls. Opening up the beautiful French doors around the house leads you straight to the coastline. The stunning master suite comes complete with a sitting area and cozy fireplace, marble encased soaking tub, and ocean view balcony. The gourmet kitchen includes a breakfast nook and a huge center island. The large ocean-facing Jacuzzi, spacious wine cellar with a tasting table, great room with bar, gym, office, three-stop elevators, and an expansive 6 car collector’s garage are just some of this property’s luxurious features! Convenient location to ocean, hiking trails, Malaga Cove Plaza and Palos Verdes school system. This spectacular gated home is a dream come true and must be experienced in person!
-
Read more about >30 Portuguese Bend Road Rolling Hills, CA 90274
Situated on 5 sprawling acres in the heart of Rolling Hills, this expansive, private estate was built for renowned developer, Ernest Hahn as his personal residence. Featuring spectacular coastline and city lights views, the current owners planted approximately 2,500 Chardonnay and Pinot Noir vines, 85 olive trees as well as a formal herb garden and citrus orchard on the property. The grounds also include a swimming pool, spa, outdoor kitchen with pizza oven and fire pit. The main house includes 4 bedrooms plus an office, large living areas and a gourmet kitchen; walls of glass optimize the views. A spacious guest house, an oversized garage, a wine cellar and a private sports court are just a few of the other amenities. Continuously recognized as one of the safest cities in the US, the gated city of Rolling Hills has three entrances, miles of hiking and riding trails, as well as community tennis and pickleball courts. Located just minutes from South Bay beaches, downtown and Beverly Hills, Rolling Hills is located on the Palos Verdes Peninsula, which is known for its award winning schools, wonderful views and extensive horse trails. Some of the room are "virtually staged".
-
Read more about >1533 Via Lopez Palos Verdes Estates, CA 90274
This magnificent villa was built in 2011 and then updated in 2019 and 2020. This home includes exquisite details of high-end European interior design, the ultimate in luxury and refinement. It has 5 bedrooms ensuite, a separate helper’s quarter with its own entry and laundry room, a formal living room, a huge family room, a game room, a study, an elegant dining room, a gourmet kitchen with a breakfast nook, a full bar counter, and butler’s pantries. They equipped all bedrooms with Jacuzzi tubs and Toto water closets. The primary bedroom offers his and her closets with built-in cabinets, a spacious bath with separated toilets, double sinks, a huge steam shower, and a beautifully designed make-up table with mirrors and sconces. The home also offers elegant light fixtures, custom multi-layered window coverings, carved stone fireplaces, a wine cellar, two wet bars, an elevator, central air, Creston system, Venetian paint in all public areas, marble/Onex/stone/wood floors, etc. This home has about 8700 sq. ft. on a lot of appx. 30,000 sq. ft. with lovely ocean and far coastline views; fully landscaped with pool, spa, fire pit, gazebo, putting green, tennis court, circular driveway, and a 4-car garage. It is fully fenced and gated. They will sell it furnished with just a few items excluded with sentimental value to them. The art and decoration items are not included. Too many features to list, seeing is believing, one of the very few homes available on the market with such elegant taste. Just bring your suitcases and call it your home!

