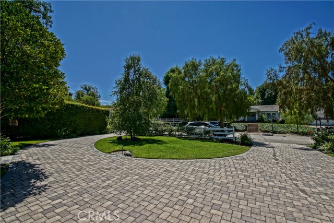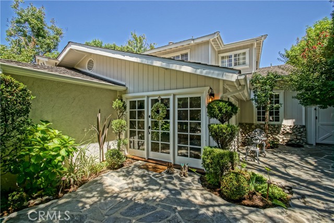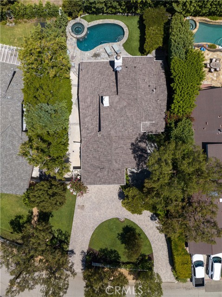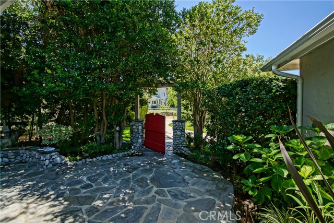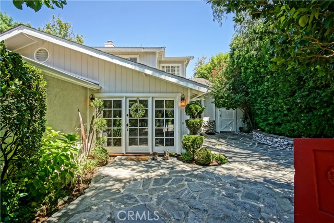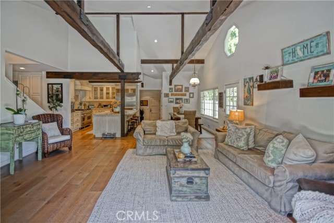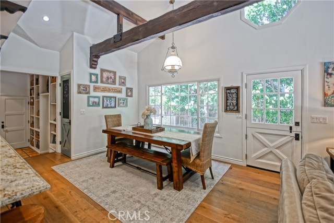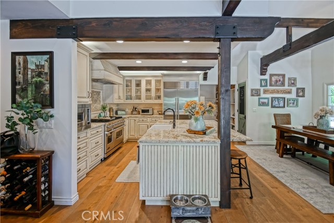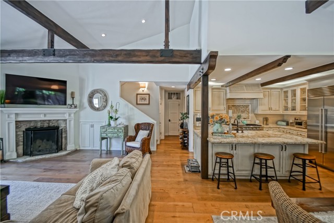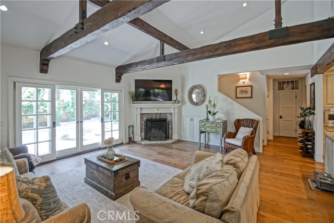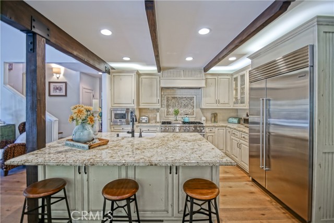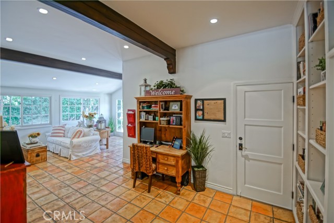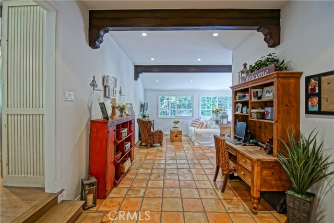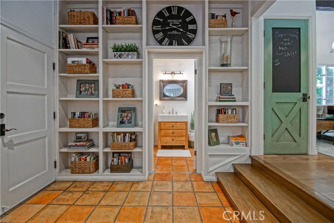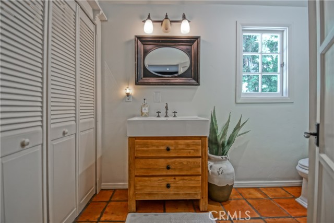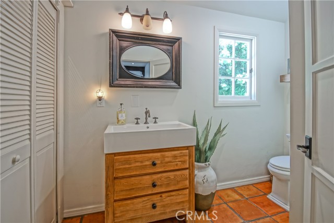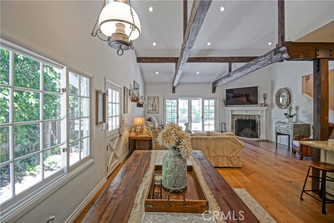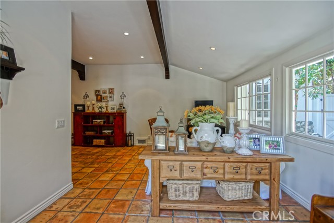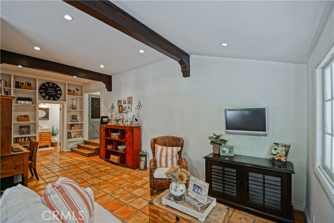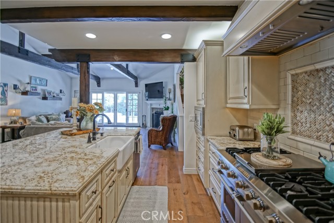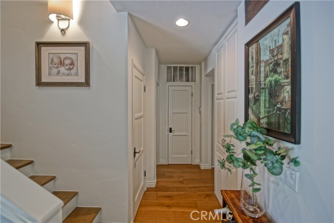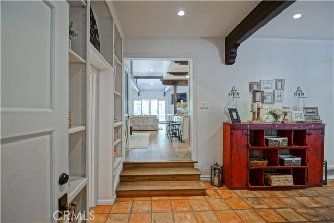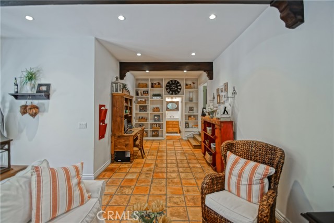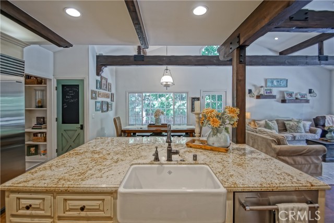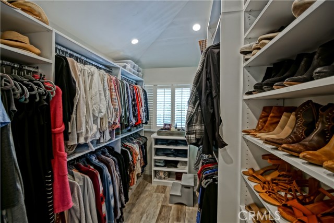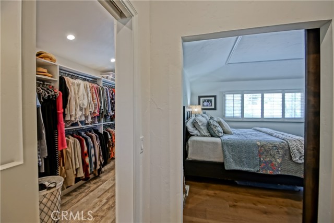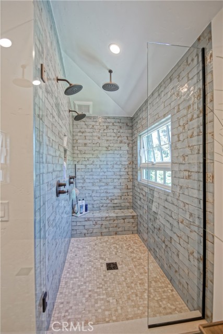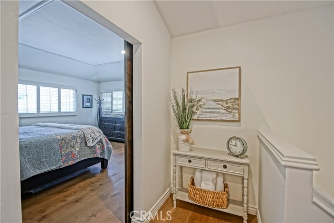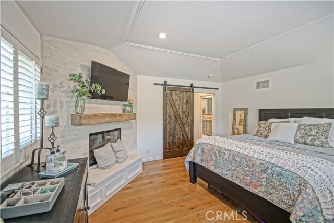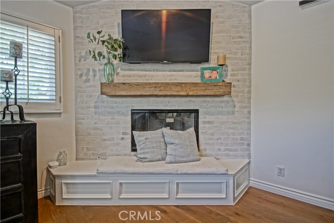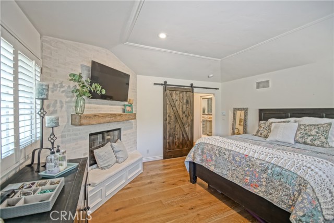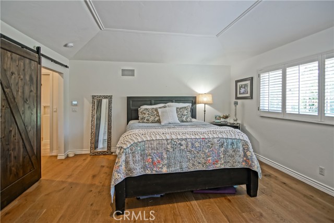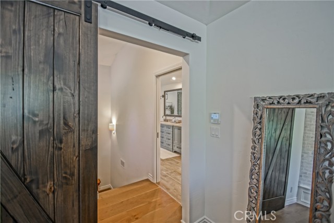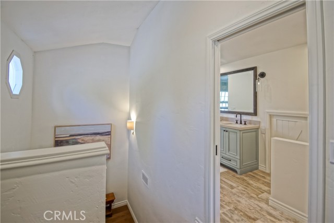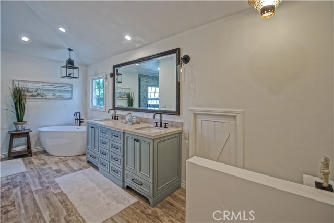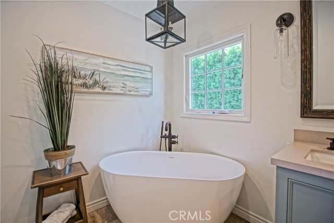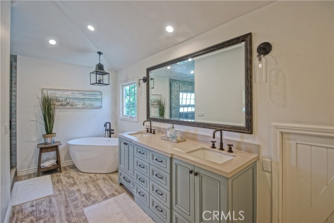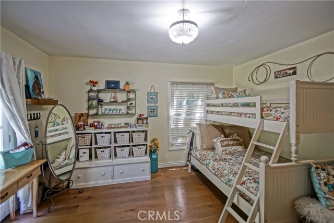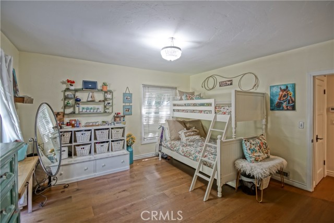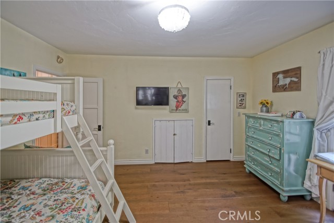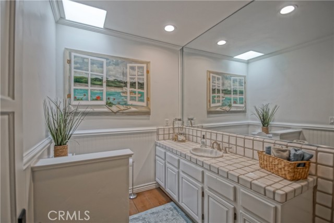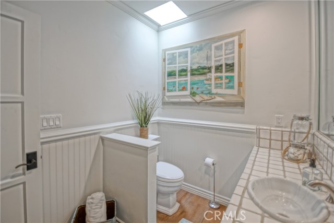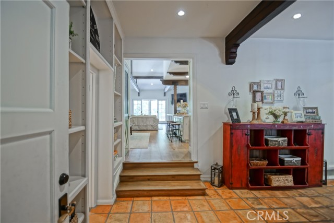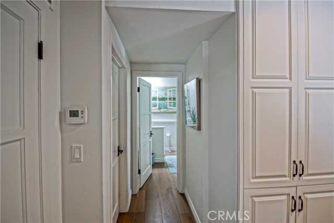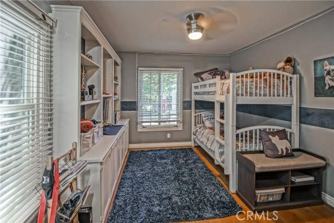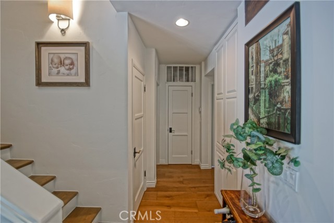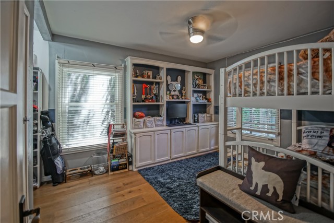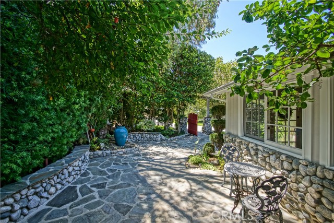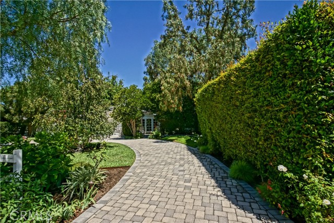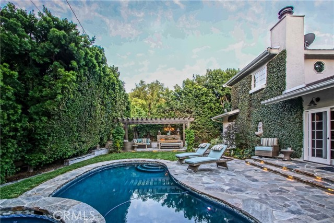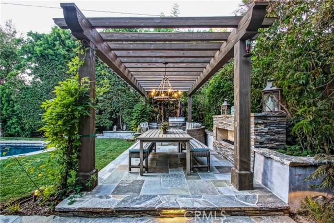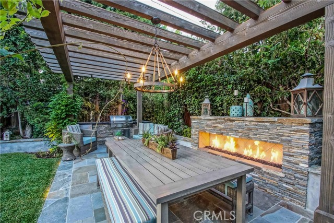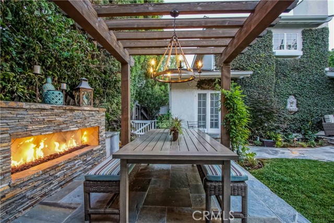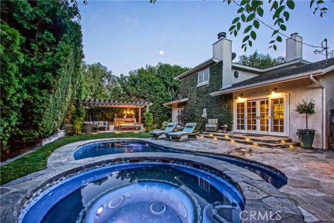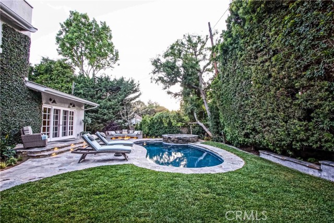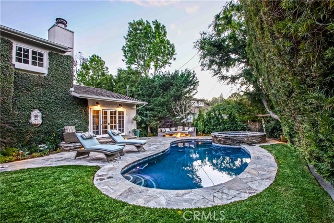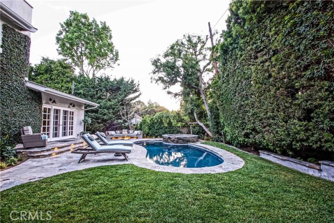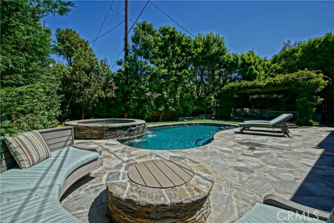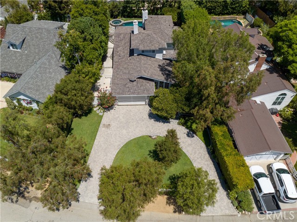
-
Status
Closed
-
Bedrooms
3
-
Bathrooms
3
-
Living Square Feet
2,589
-
Year Built
1947
-
Lot Size
10,355
-
Lot Description
Front Yard, Landscaped, Lawn, Level with Street, Sprinkler System, Yard
-
Days on Market
14
-
Property Type
Single Family Residence
-
List Price
$2,799,000
-
MLS#
SB22174511
-
Stories
1.0000
This information is believed to be accurate, but without warranty.
Fabulous entertainer's delight home located in the heart of the highly desirable "Lanes" of RHE. This meticulously maintained home offers privacy and comfort with countless upgrades. Fabulous curb appeal with lush landscaping, horseshoe driveway and enchanting courtyard with fountain. Enjoy the large open great room with vaulted wood beam ceilings, hardwood floors, recessed lighting, fireplace, and French doors that lead to an amazing resort like backyard perfect for entertaining and relaxing. The backyard also boasts a large jacuzzi with waterfalls and Hydrozoa pool (both salt water) with grass area. In addition, this already tranquil backyard, also includes 3 fire features (firepit, fire table, and firewall), built in couch, BBQ, sink, outdoor fridge and well-appointed beautiful outdoor lighting. It's the ideal setup for indoor / outdoor living. Open kitchen with granite countertops, Viking appliances, wine fridge, sub-zero refrigerator, pantry, and Shaw farmhouse sink w/ new faucet, make this an ideal kitchen for cooking. The upstairs master suite has been completely remodeled with no expense spared. Light and bright master bedroom with fireplace, plantation shutters, and custom barn door leads to a beautifully redone master bath and custom closet. Oversized shower with dual shower heads, shower arm and rain shower. Fabulous soaking tub with farmhouse filler, two sinks, and gorgeous custom mirror and vanity. Newport Brass faucets and sinks along with designer light fixtures though out. 2 AC / Heating units, good size bedrooms. Additional living area in front of house with authentic Saltillo tile and lots of windows looking out to the courtyard make this a cozy area for relaxing or entertaining. Too many amenities to list - this is a must-see home.
Listing Agent
Lisa Burns-Pearce
Listing Brokerage
Arico & Associates, Inc.
Listing courtesy of Lisa Burns-Pearce, [Arico & Associates, Inc.].
Based on information from CRMLS as 4/24/2024 9:21:21 PM. The information being provided by CRMLS is for the visitor's personal, noncommercial use and may not be used for any purpose other than to identify prospective properties visitor may be interested in purchasing. The data contained herein is copyrighted by CRMLS and other Board Associations and is protected by applicable copyright laws. Any property information referenced on this website comes from the Internet Data Exchange (IDX) program of CRMLS. All data, including all measurements and calculations of area, is obtained from various sources and has not been, and will not be, verified by broker or MLS. All information should be independently reviewed and verified for accuracy. Properties may or may not be listed by the office/agent presenting the information.

